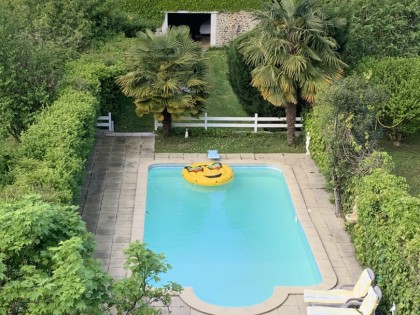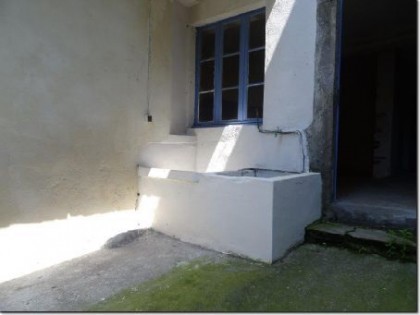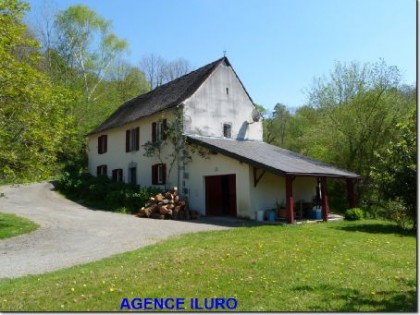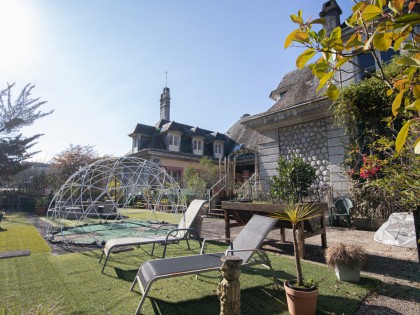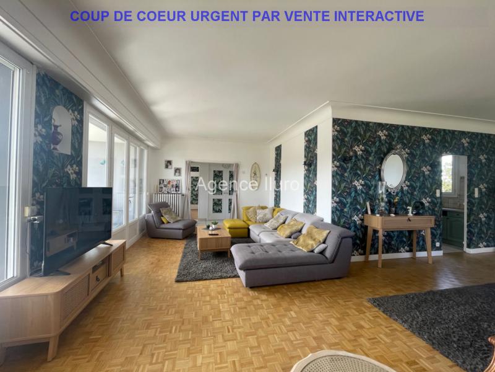
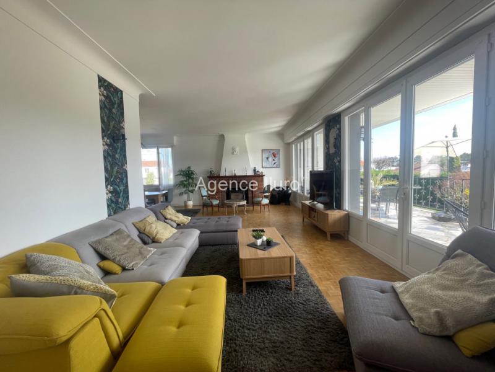
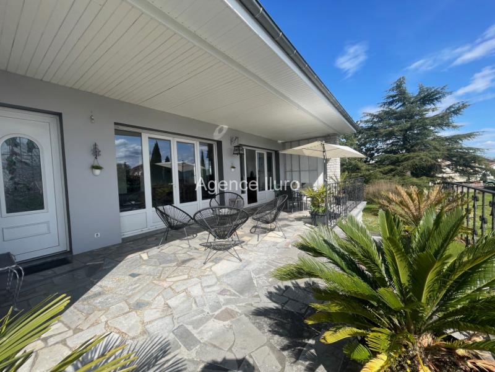
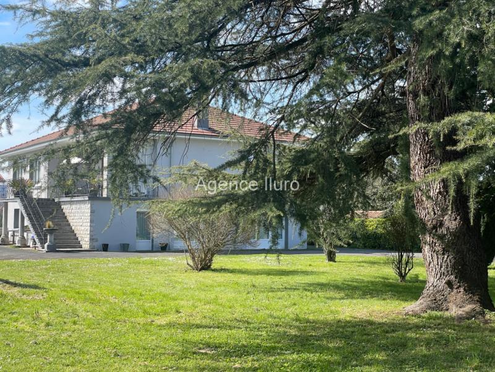
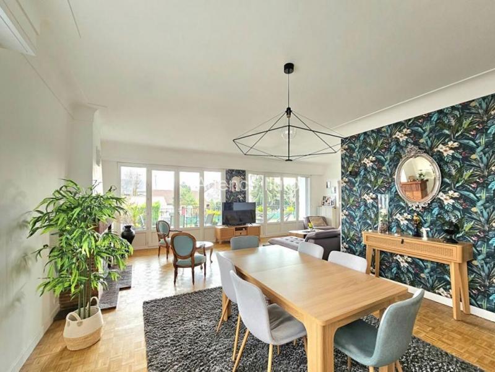
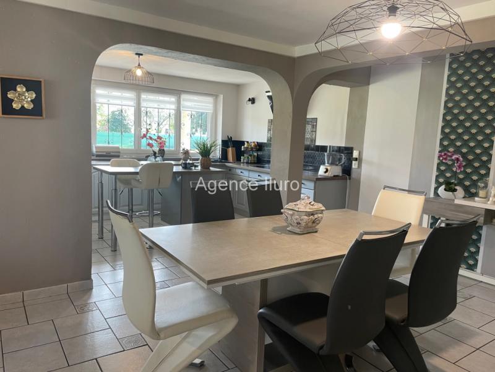
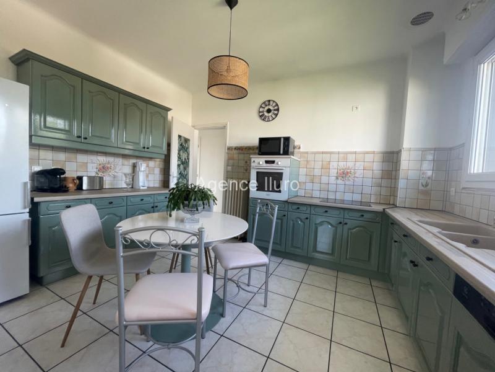
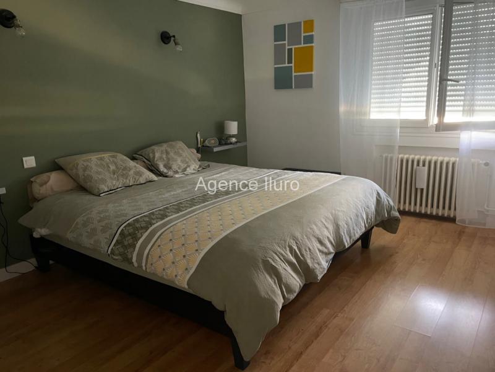
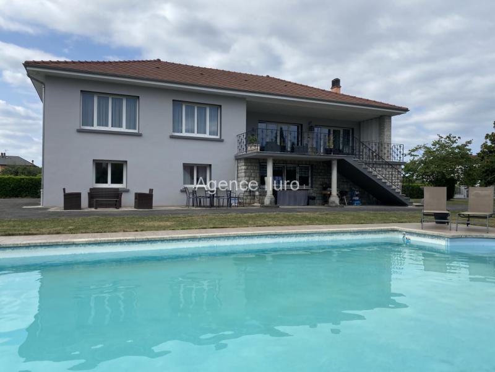
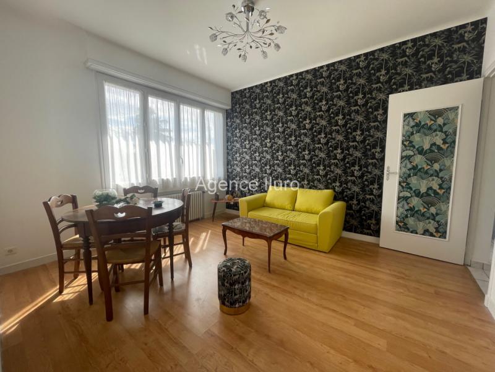
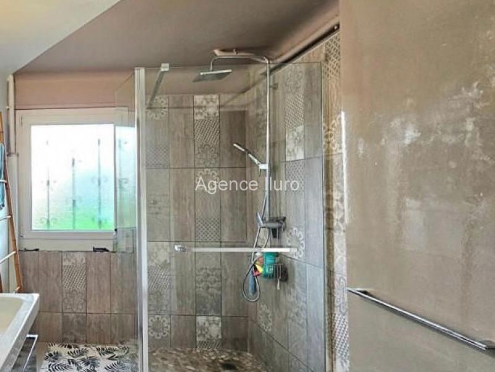
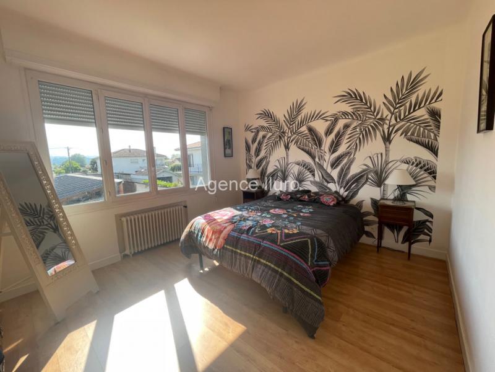
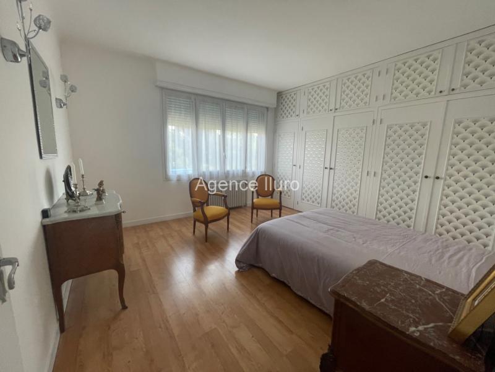
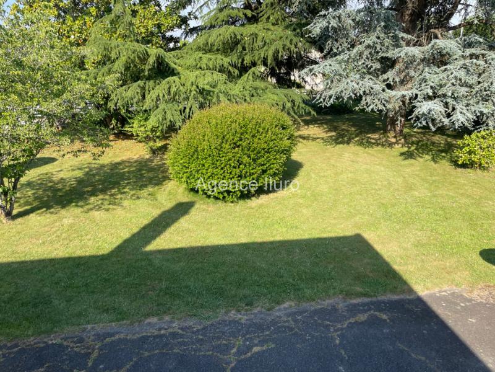
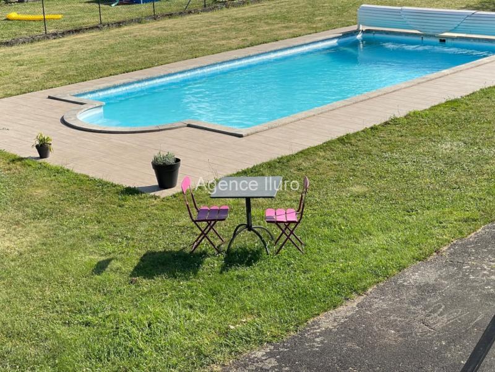
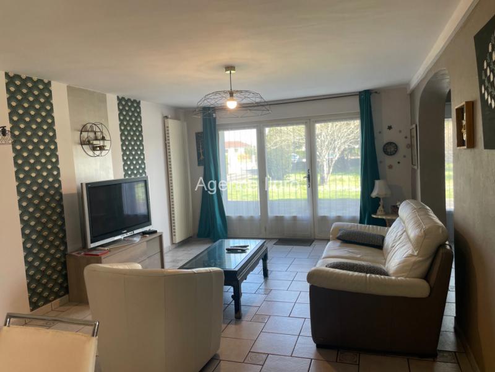
House - Oloron-sainte-marie - Ref.:204866
Price agency fees INCLUDED : 280.000 €
Price agency fees EXCLUDED : 266.000 €
Agency fees of 5.26% , all tax included, to be paid by the buyer
Ref.:204866
- 9 Rooms
- 8 Bedrooms
- 1 Bathroom
- 1 Shower room
- Usable area: 326 sqm;
- Living space: 50 sqm;
- Land: 2689 sqm;
Detailed information
Energy performance diagnosis
Creation date of energy report
Primary energy consumption:
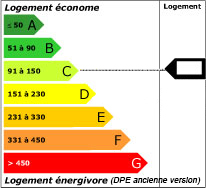 135 kWhEP/m²/an
135 kWhEP/m²/an
Greenhouse gas emission:
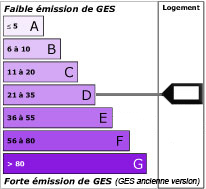 29 KgeqCO2/m²/an
29 KgeqCO2/m²/an
:
Consommation énergétique (en énergie primaire): 135 KWHep/m²an
Emission de gaz à effet de serre: 29 Kgco2/m²an
Date de réalisation DPE (jj/mm/aaaa)
Contact
Our Favourites
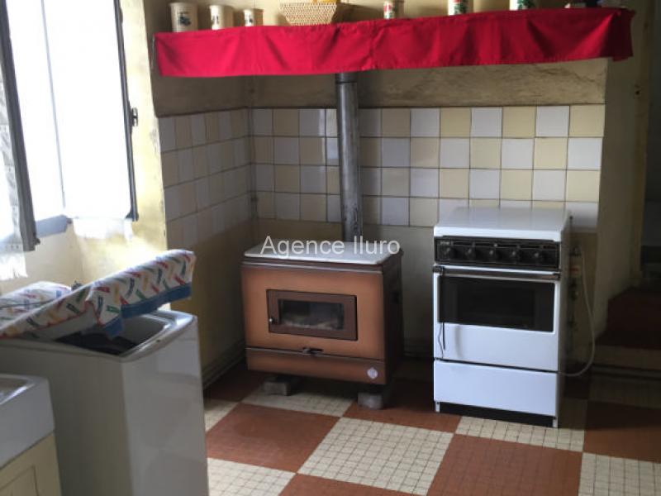
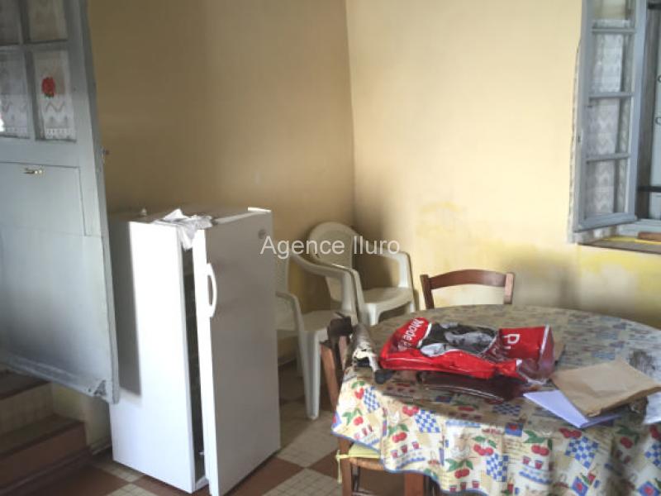
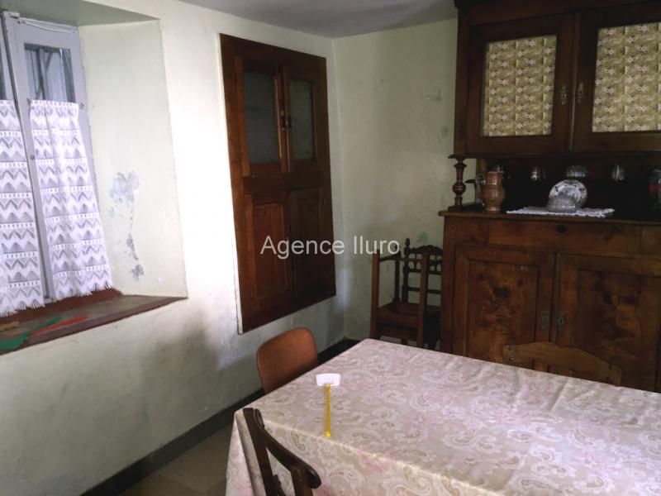
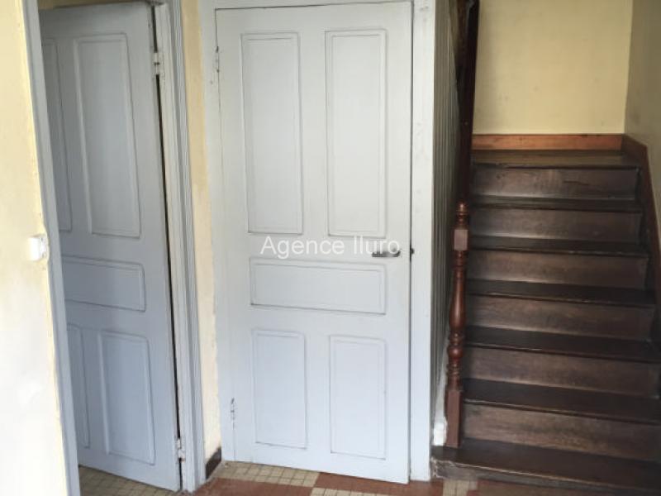
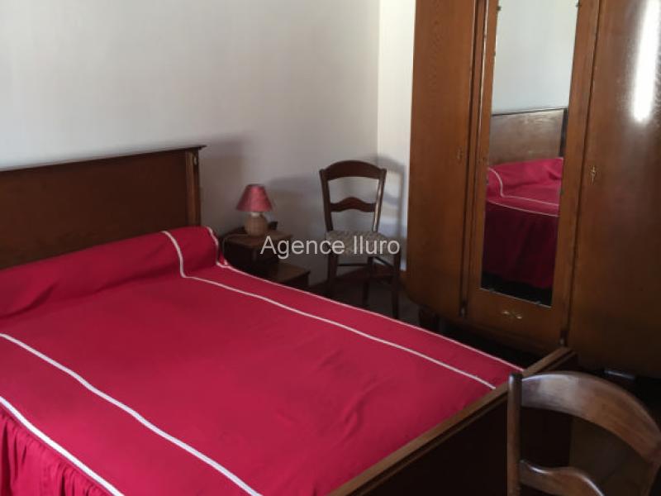
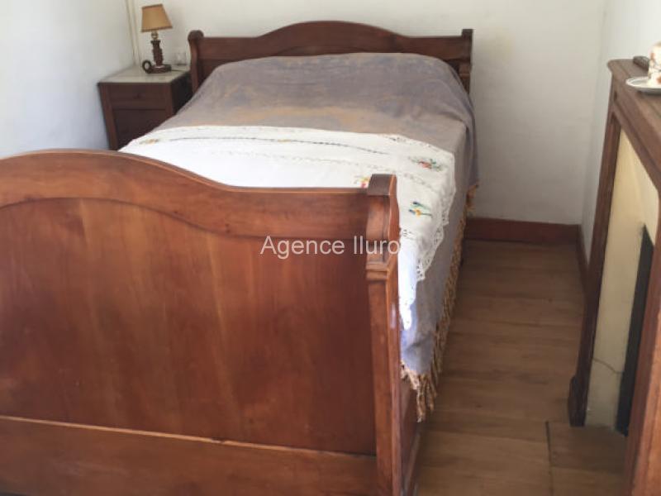
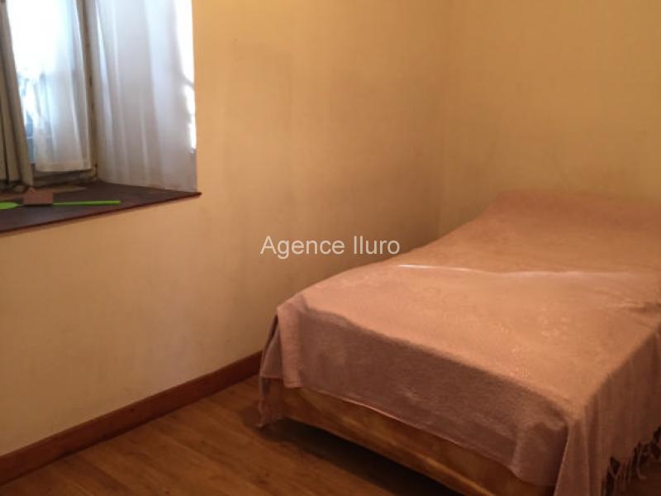
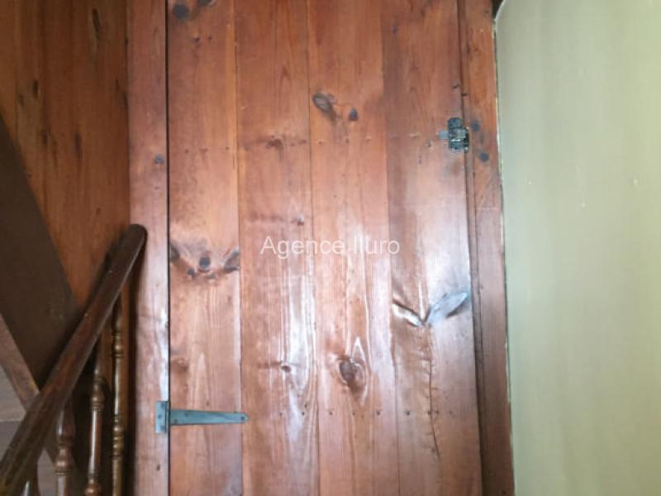
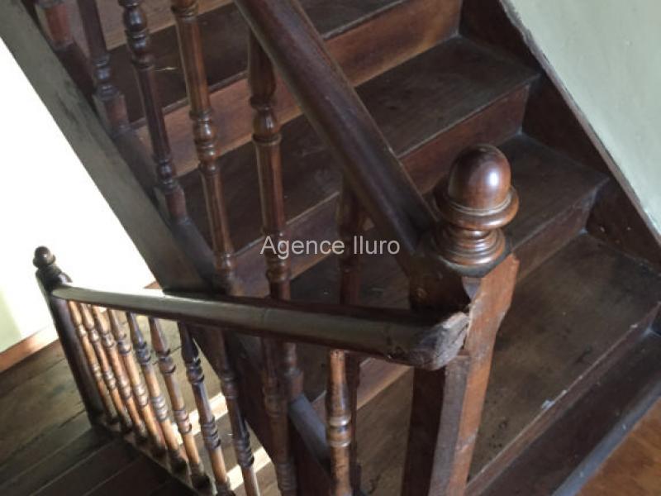
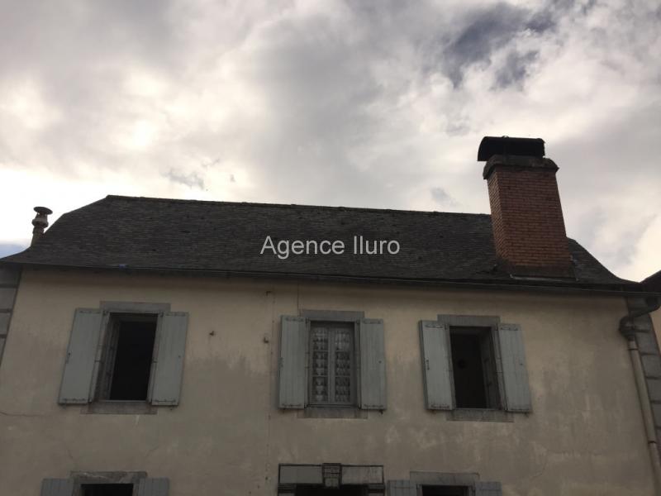
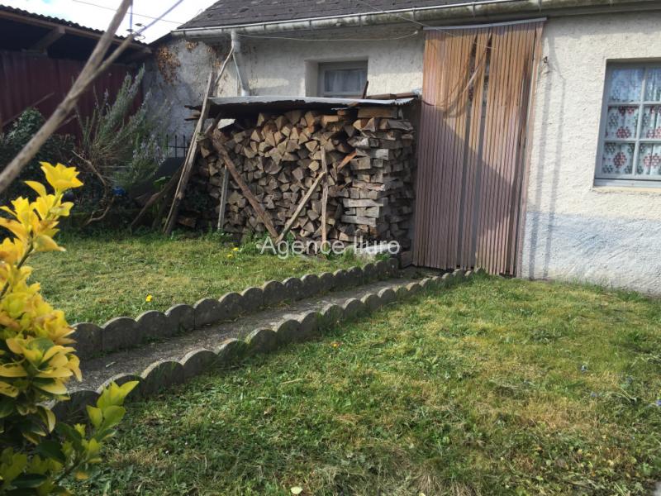
House - Vallee d'aspe - Ref.:205141
Price agency fees INCLUDED : 46.000 €
Price agency fees EXCLUDED : 40.000 €
Agency fees of 15.00% , all tax included, to be paid by the buyer
Ref.:205141
- 4 Rooms
- 3 Bedrooms
- 1 Shower room
- Usable area: 84 sqm;
- Living space: 18 sqm;
- Land: 100 sqm;
Detailed information
Contact
Our Favourites
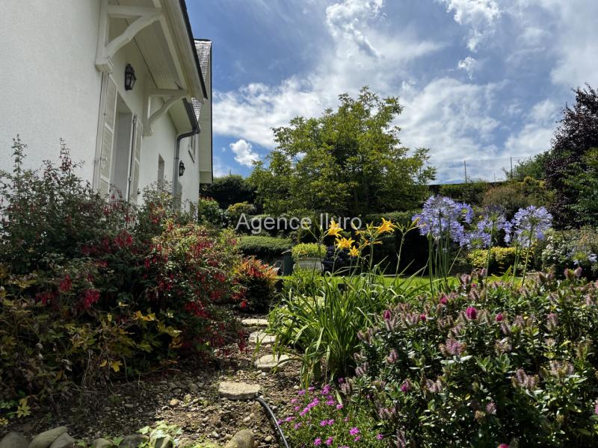
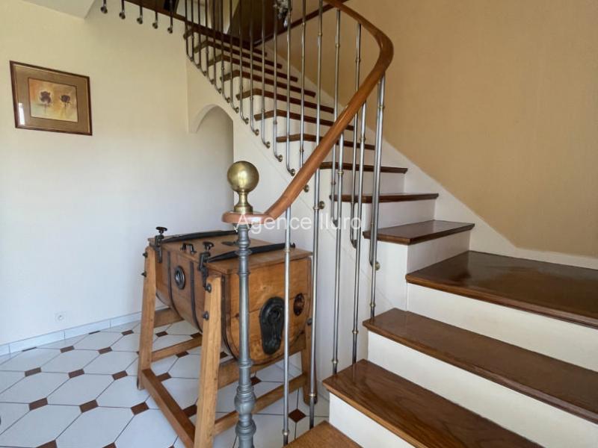
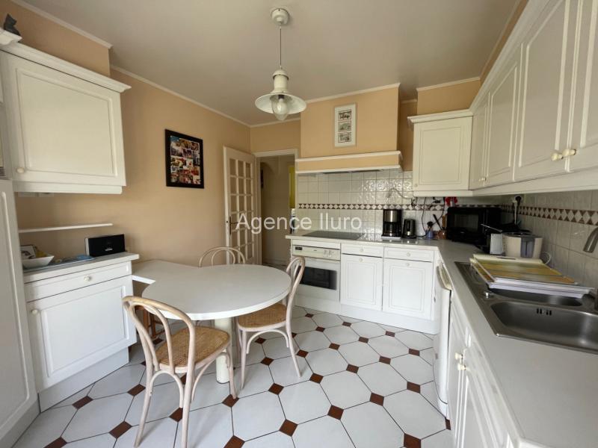
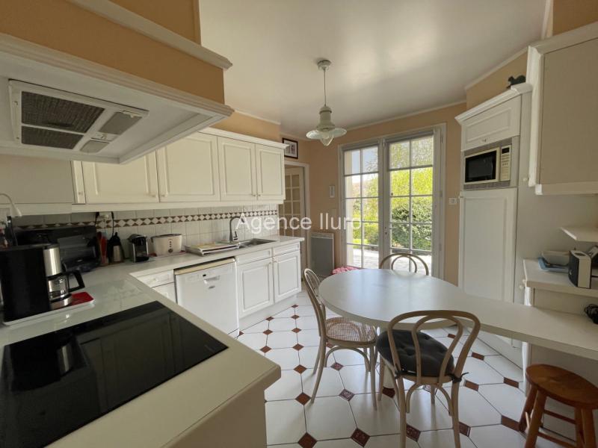
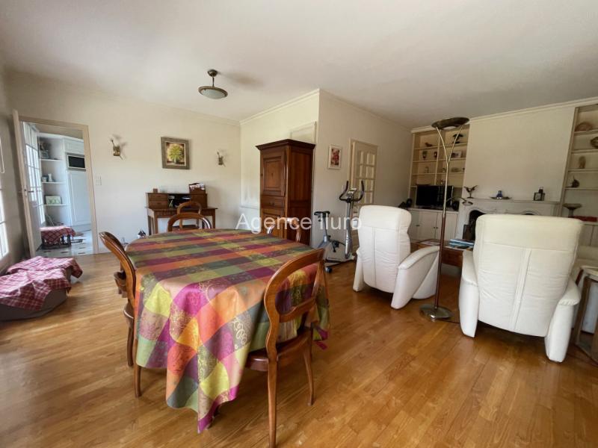
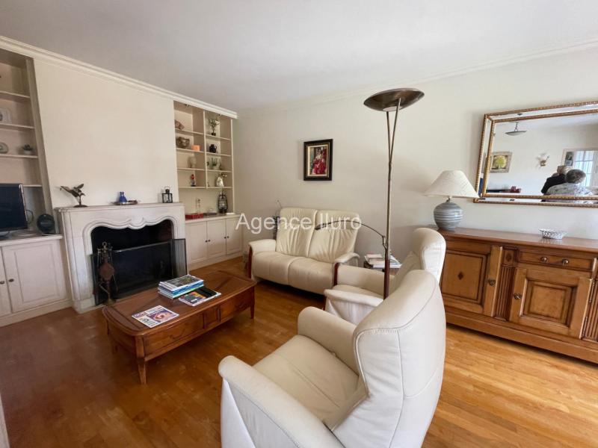
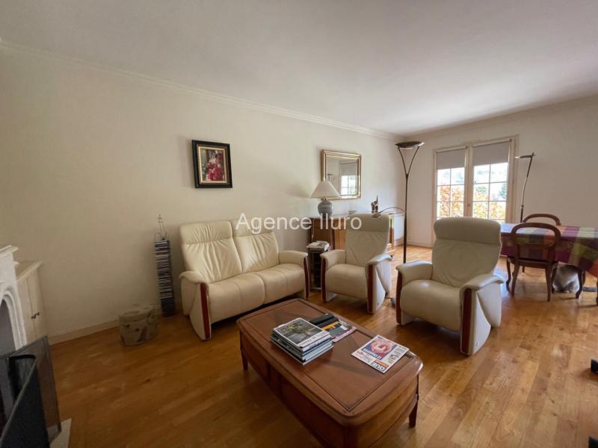
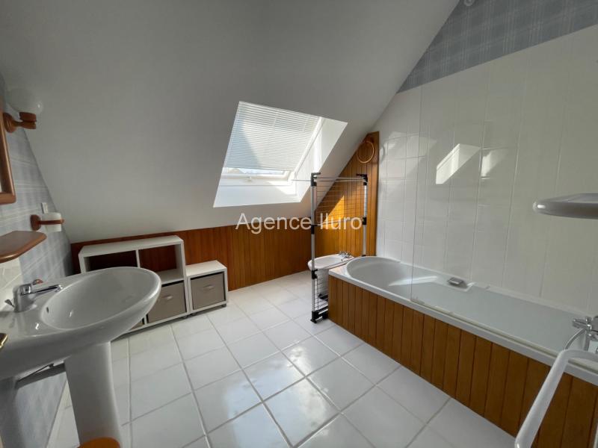
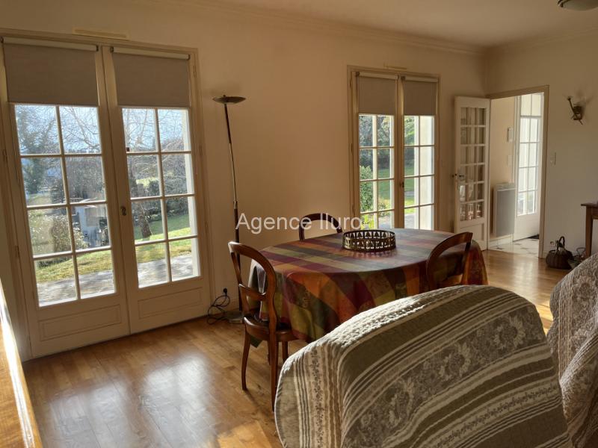
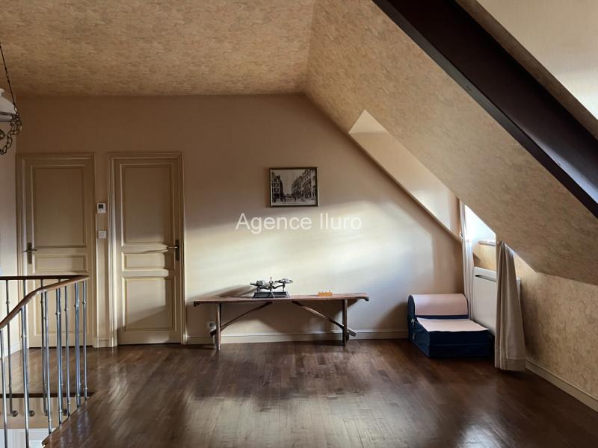
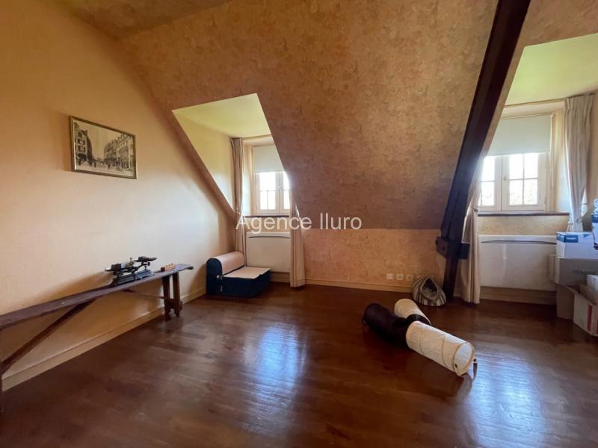
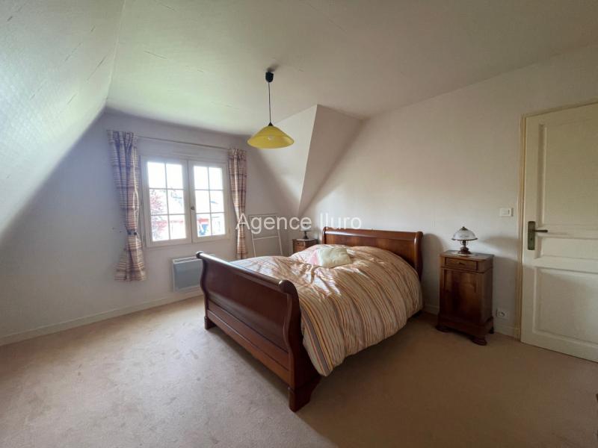
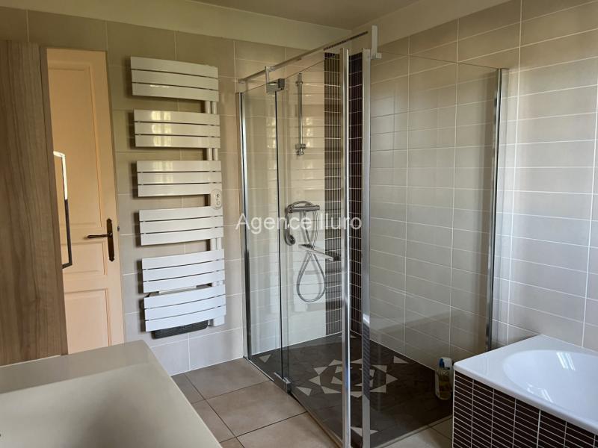
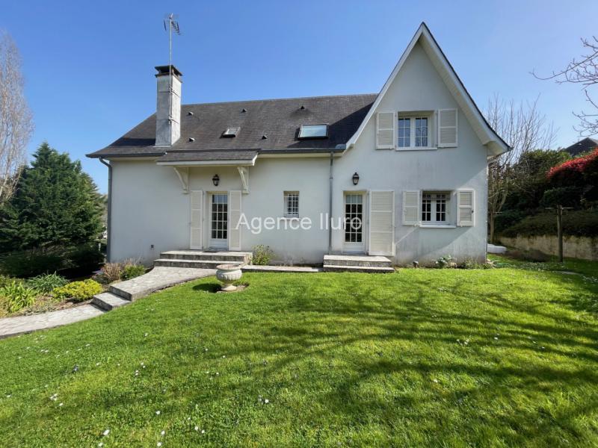
House - Oloron-sainte-marie - Ref.:205133
Price agency fees INCLUDED : 395.000 €
Price agency fees EXCLUDED : 377.000 €
Agency fees of 4.77% , all tax included, to be paid by the buyer
Ref.:205133
- 5 Rooms
- 4 Bedrooms
- 2 Bathrooms
- Usable area: 172 sqm;
- Living space: 35 sqm;
- Land: 1270 sqm;
- Property tax: 1.676 €
Detailed information
Energy performance diagnosis
Creation date of energy report
Primary energy consumption:
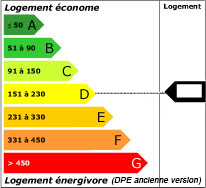 210 kWhEP/m²/an
210 kWhEP/m²/an
Greenhouse gas emission:
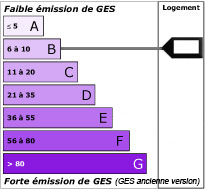 6 KgeqCO2/m²/an
6 KgeqCO2/m²/an
:
Consommation énergétique (en énergie primaire): 210 KWHep/m²an
Emission de gaz à effet de serre: 6 Kgco2/m²an
Montant haut supposé et théorique des dépenses énergétiques: 2919 €
Montant bas supposé et théorique des dépenses énergétiques: 2157 €
Date de réalisation DPE (jj/mm/aaaa)
Contact
Our Favourites
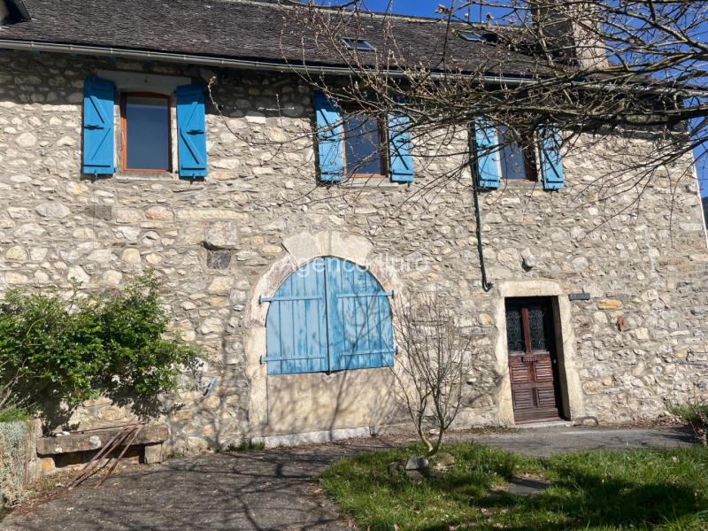
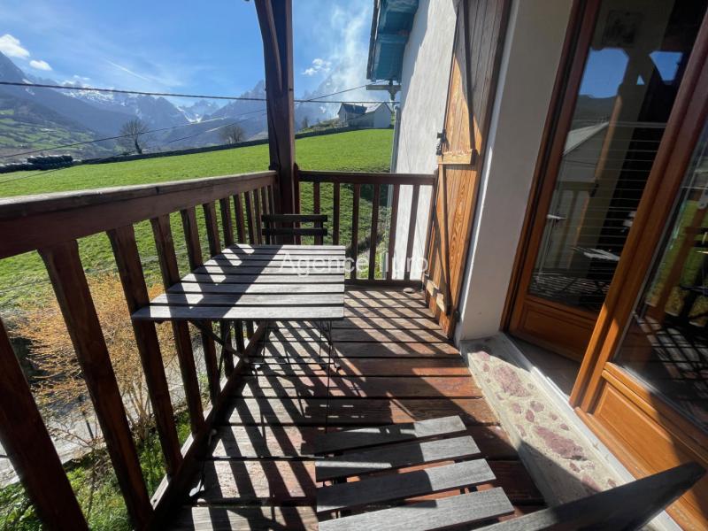
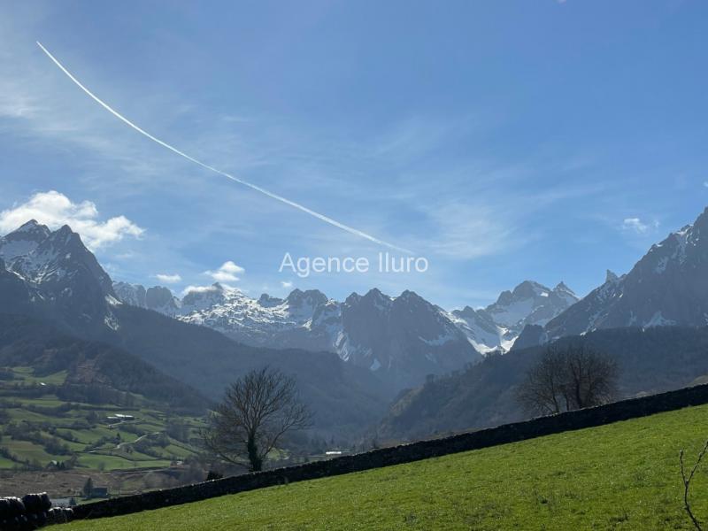
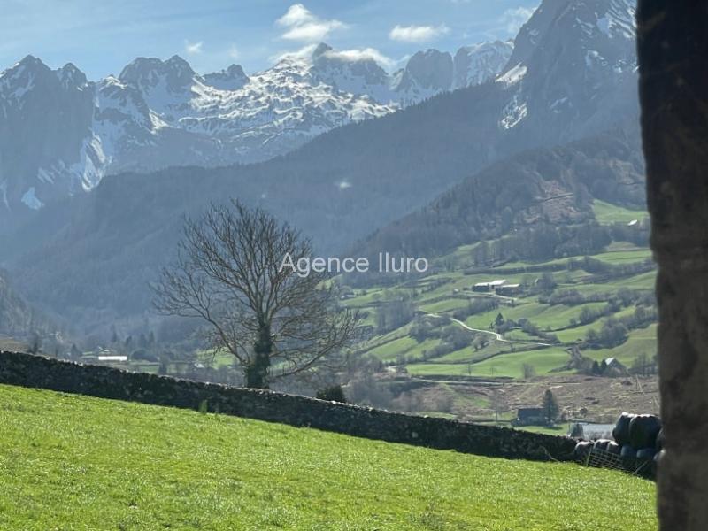
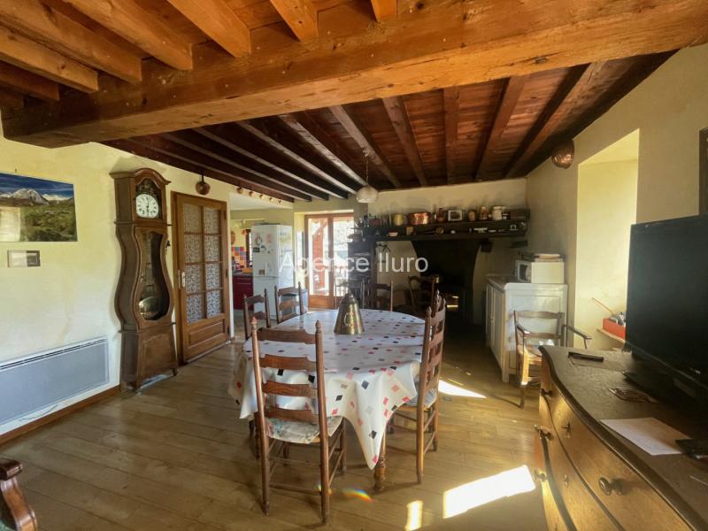
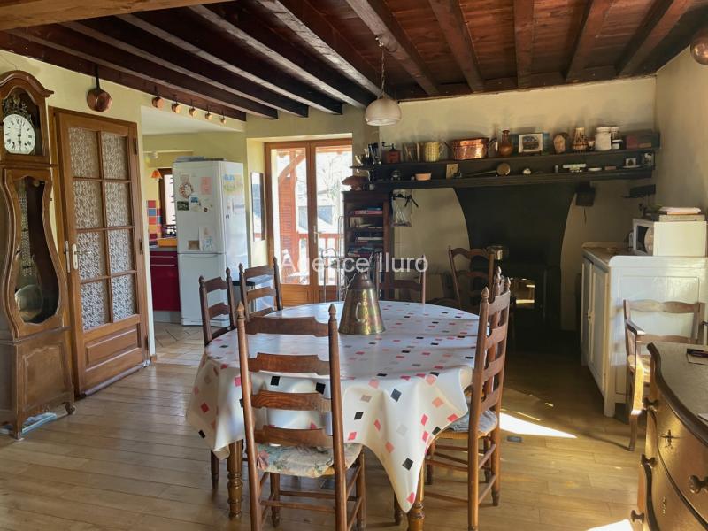
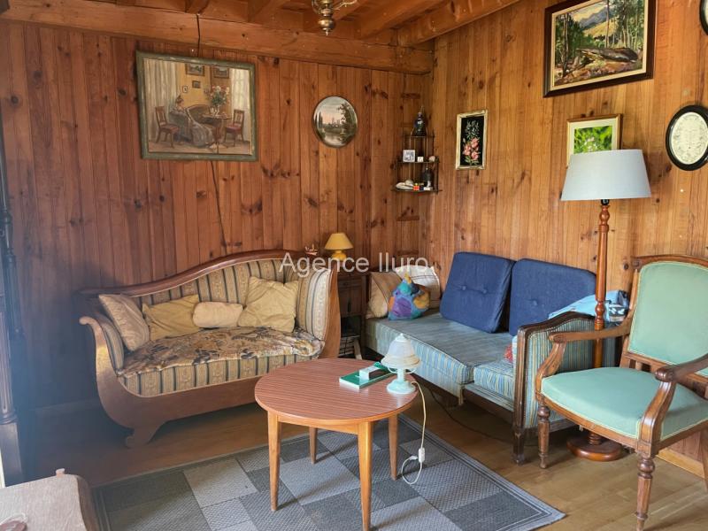
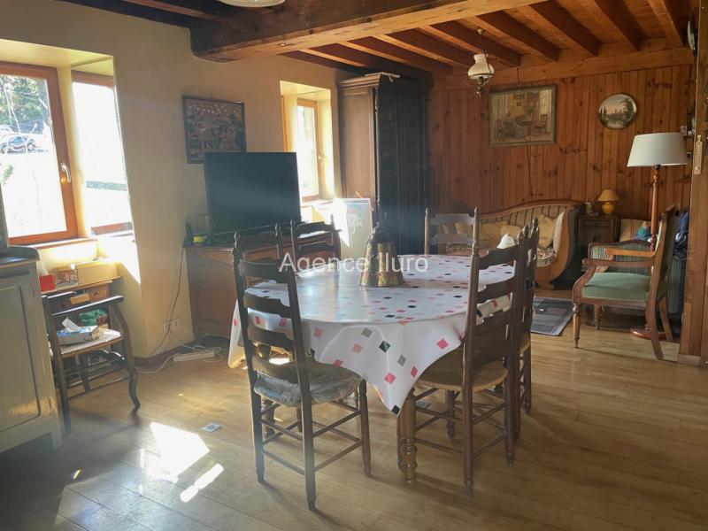
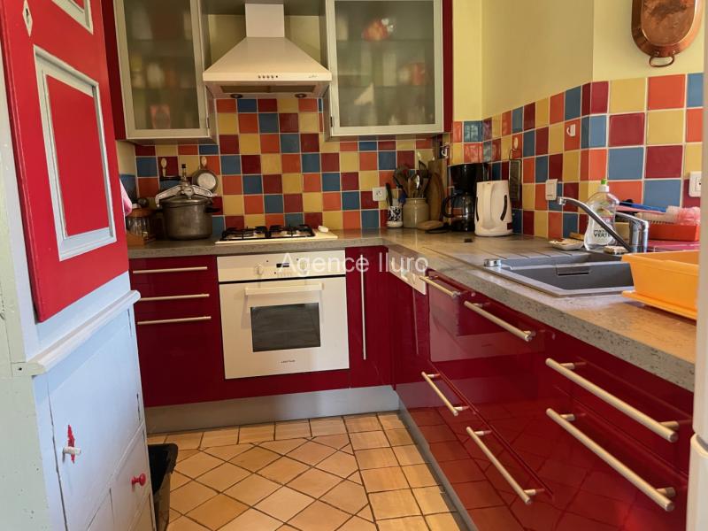
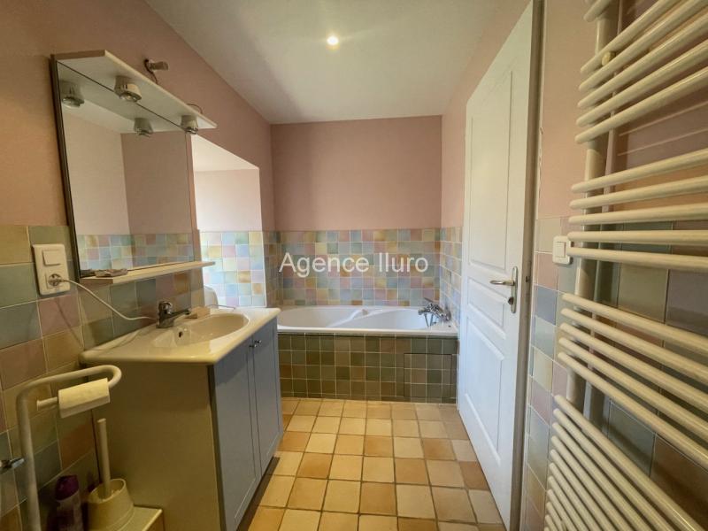
House - Vallee d'aspe - Ref.:205137
Price agency fees INCLUDED : 420.000 €
Price agency fees EXCLUDED : 400.000 €
Agency fees of 5.00% , all tax included, to be paid by the buyer
Ref.:205137
- 4 Rooms
- 3 Bedrooms
- 1 Bathroom
- Usable area: 95 sqm;
- Living space: 29 sqm;
- Land: 252 sqm;
Detailed information
Energy performance diagnosis
Creation date of energy report
Primary energy consumption:
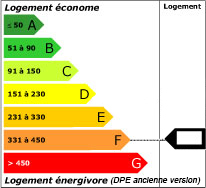 415 kWhEP/m²/an
415 kWhEP/m²/an
Greenhouse gas emission:
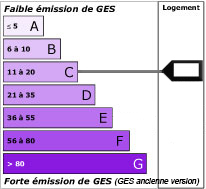 13 KgeqCO2/m²/an
13 KgeqCO2/m²/an
Logement à consommation énergétique excessive
------:
Consommation énergétique (en énergie primaire): 415 KWHep/m²an
Emission de gaz à effet de serre: 13 Kgco2/m²an
Montant haut supposé et théorique des dépenses énergétiques: 2826 €
Montant bas supposé et théorique des dépenses énergétiques: 2088 €
Date de réalisation DPE (jj/mm/aaaa)
Contact
Our Favourites
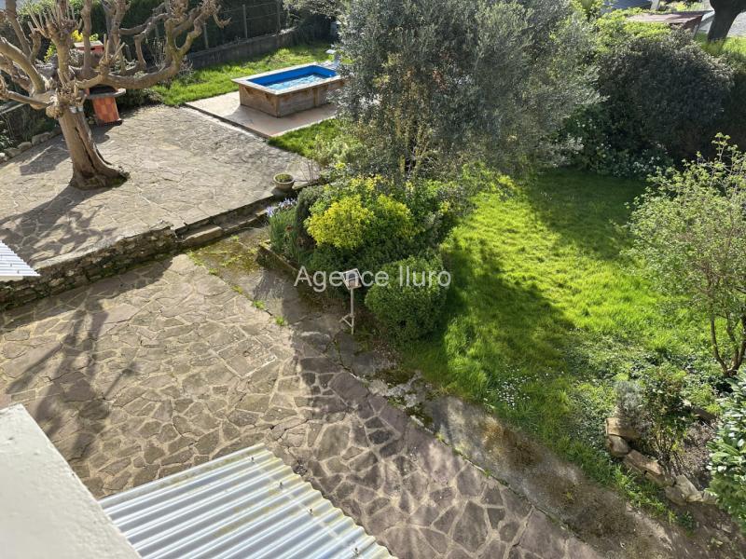
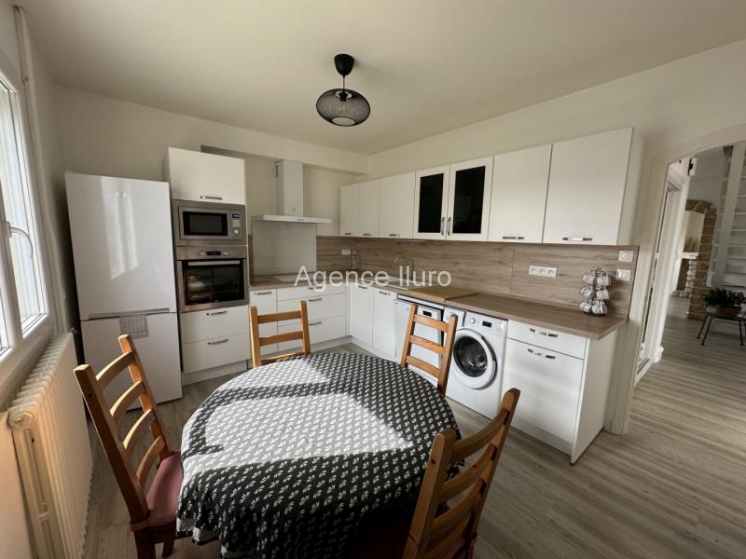
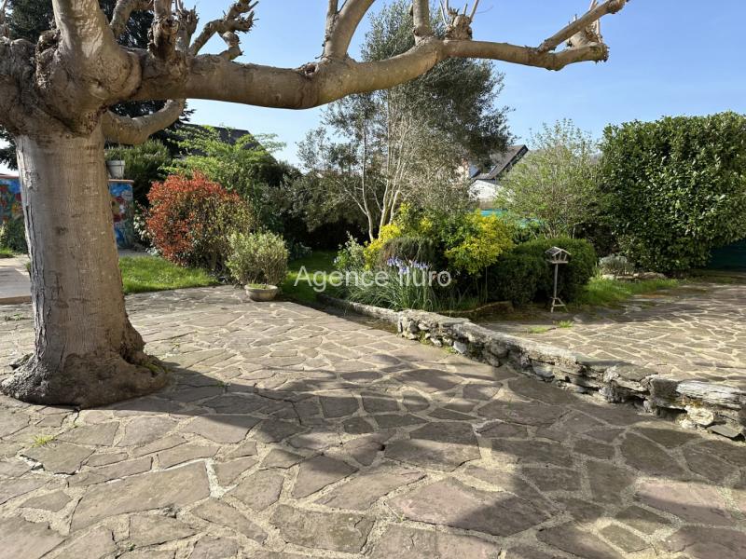
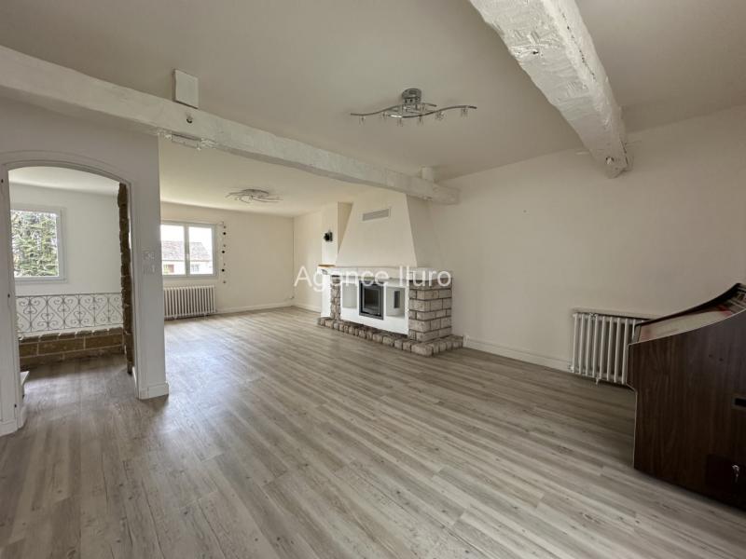
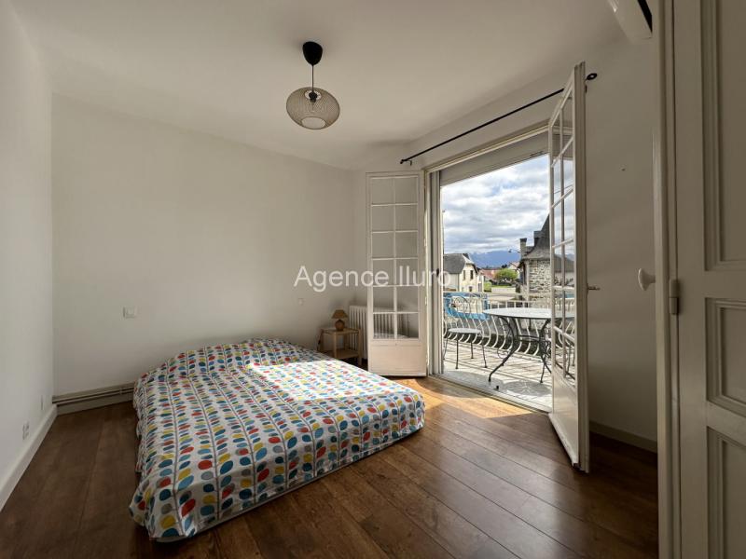
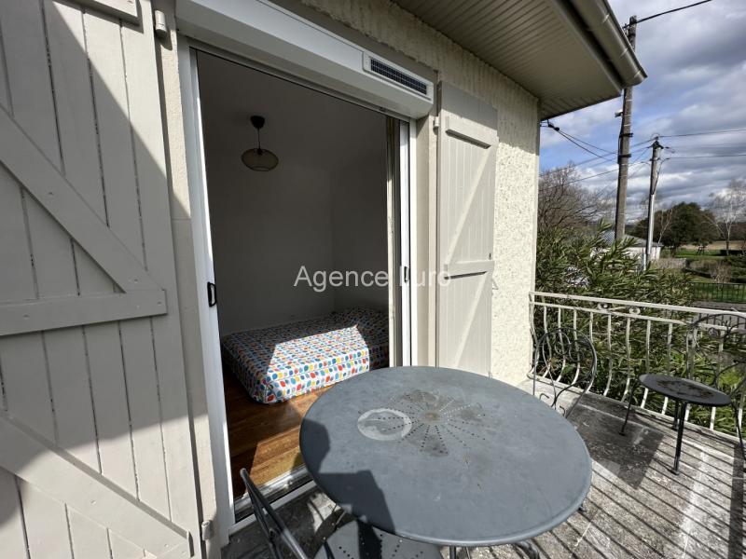
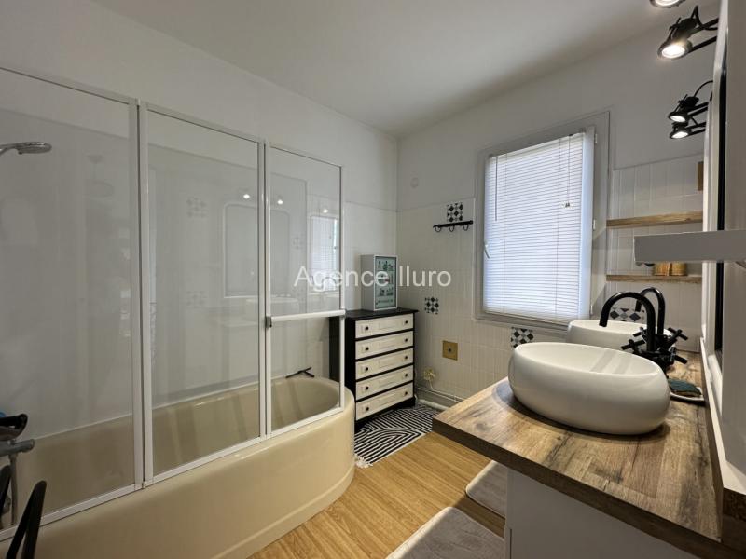
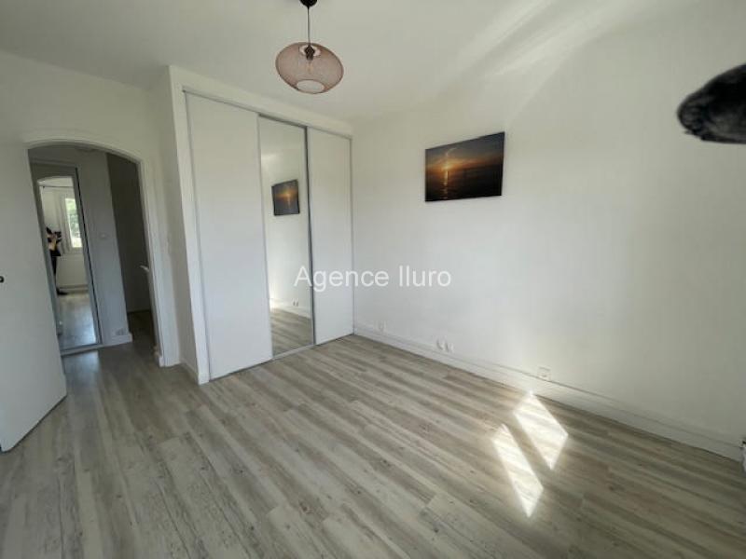
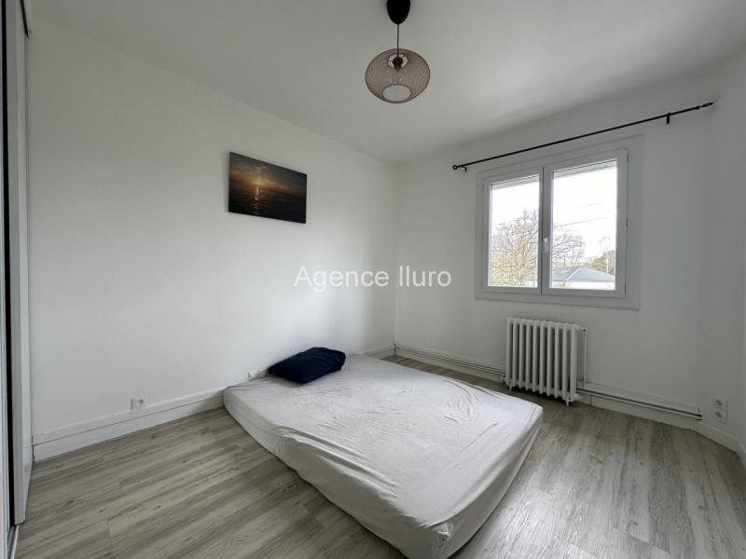
House - Proximite oloron-sainte-marie - Ref.:205136
Price agency fees INCLUDED : 246.000 €
Price agency fees EXCLUDED : 235.000 €
Agency fees of 4.68% , all tax included, to be paid by the buyer
Ref.:205136
- 4 Rooms
- 3 Bedrooms
- 1 Bathroom
- Usable area: 165 sqm;
- Living space: 38 sqm;
- Land: 530 sqm;
- Property tax: 1.000 €
Detailed information
Energy performance diagnosis
Creation date of energy report
Primary energy consumption:
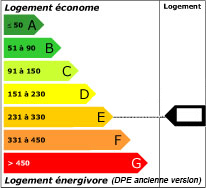 239 kWhEP/m²/an
239 kWhEP/m²/an
Greenhouse gas emission:
 31 KgeqCO2/m²/an
31 KgeqCO2/m²/an
:
Consommation énergétique (en énergie primaire): 239 KWHep/m²an
Emission de gaz à effet de serre: 31 Kgco2/m²an
Montant haut supposé et théorique des dépenses énergétiques: 2927 €
Montant bas supposé et théorique des dépenses énergétiques: 2163 €
Date de réalisation DPE (jj/mm/aaaa)
Contact
Our Favourites
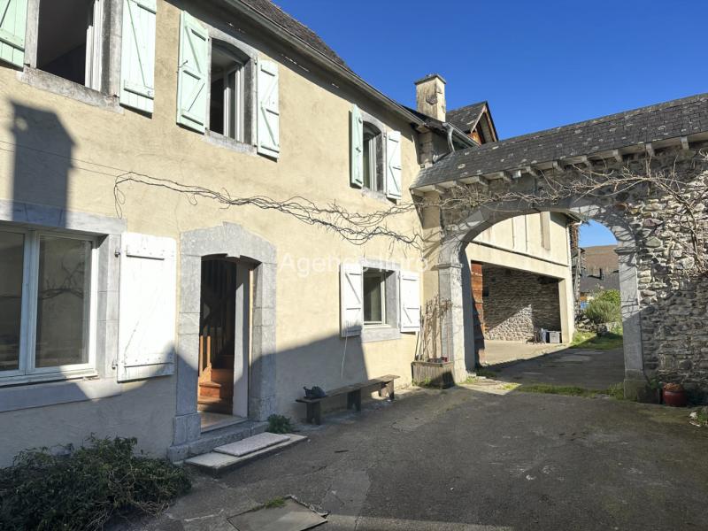
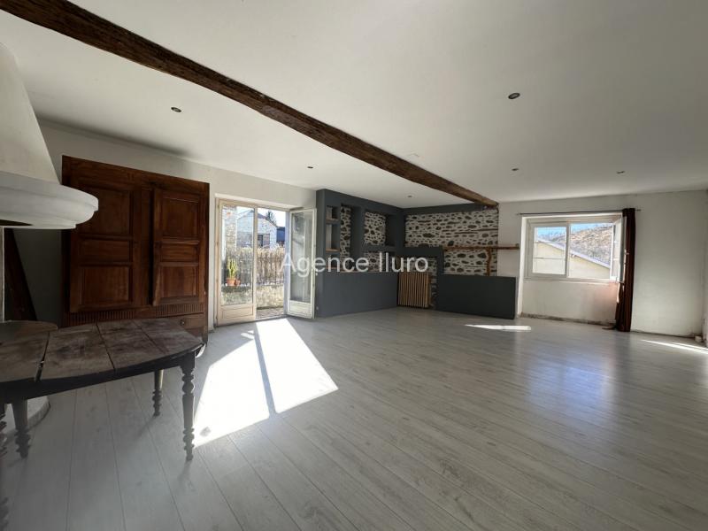
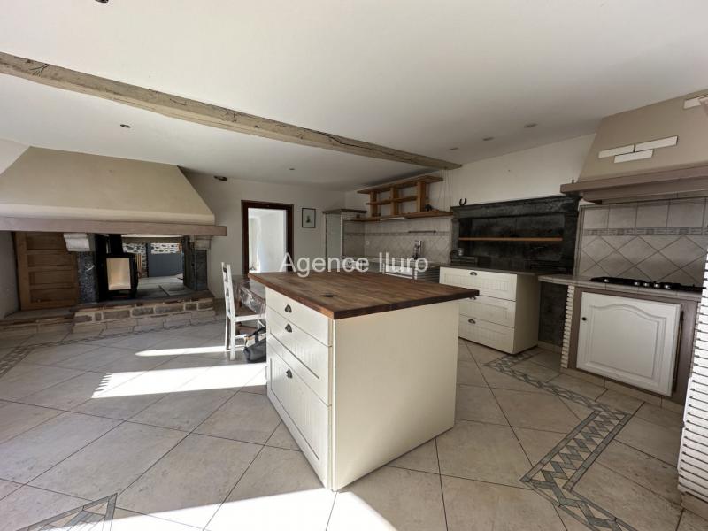
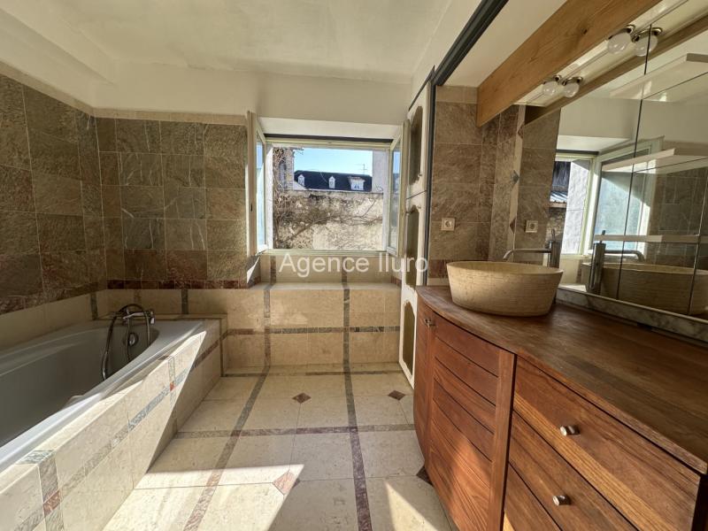
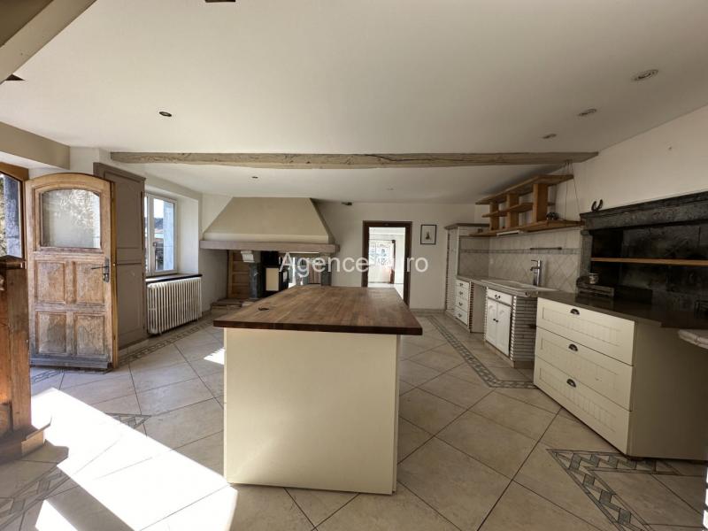
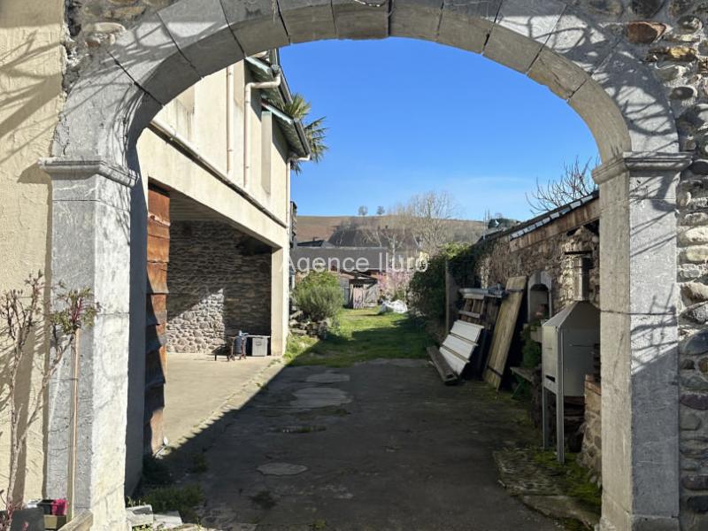
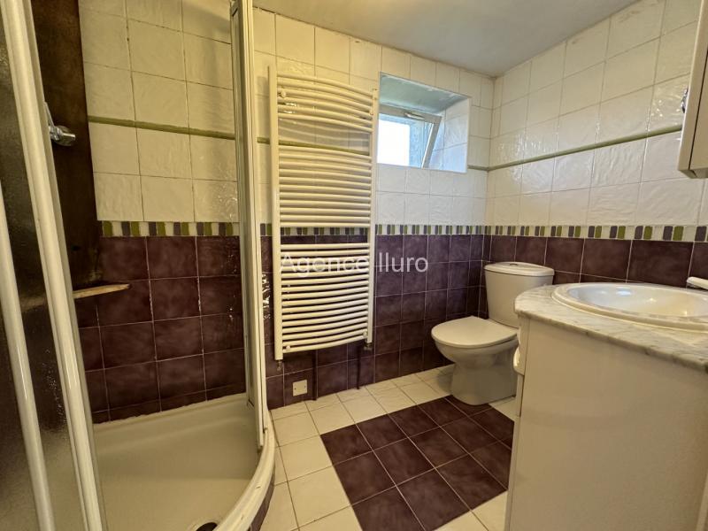
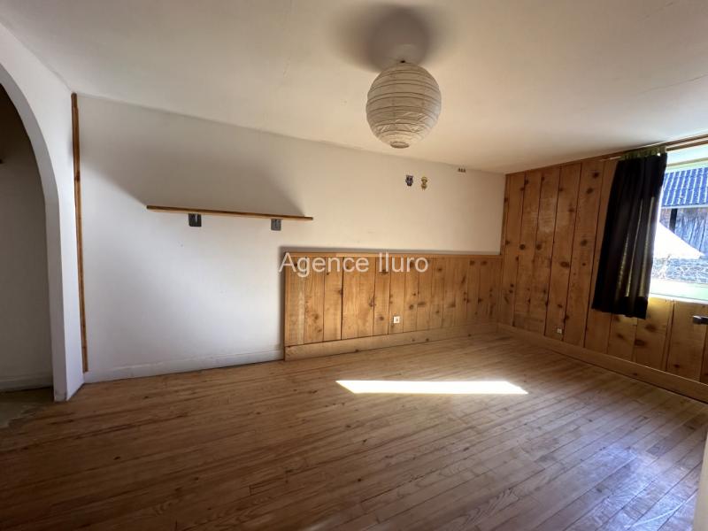
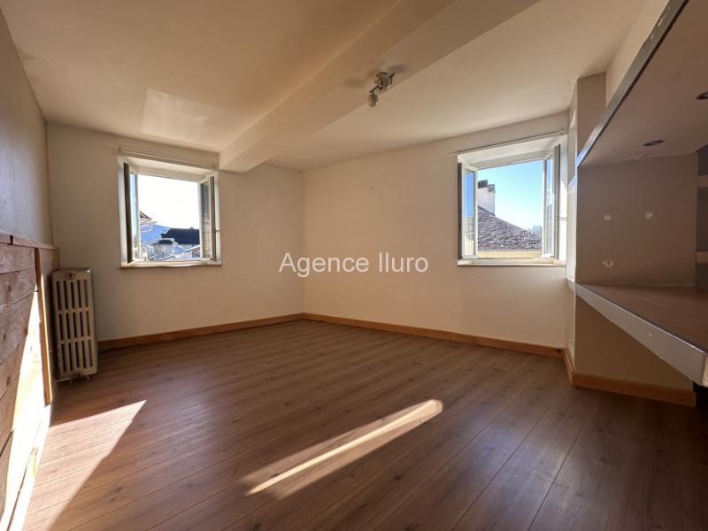
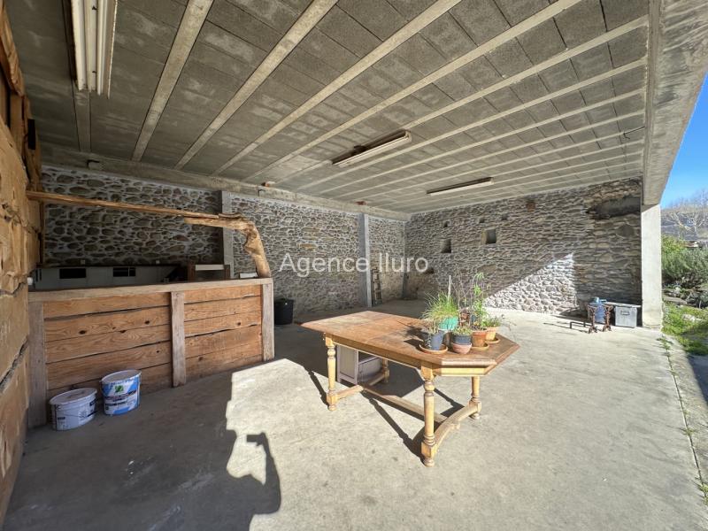
House - Proximite oloron-sainte-marie - Ref.:205135
Price agency fees INCLUDED : 199.500 €
Price agency fees EXCLUDED : 190.000 €
Agency fees of 5.00% , all tax included, to be paid by the buyer
Ref.:205135
- 5 Rooms
- 4 Bedrooms
- 1 Bathroom
- 1 Shower room
- Usable area: 170 sqm;
- Living space: 44 sqm;
- Land: 761 sqm;
- Property tax: 1.126 €
Detailed information
Energy performance diagnosis
Creation date of energy report
Primary energy consumption:
 178 kWhEP/m²/an
178 kWhEP/m²/an
Greenhouse gas emission:
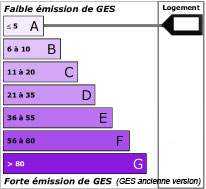 5 KgeqCO2/m²/an
5 KgeqCO2/m²/an
:
Consommation énergétique (en énergie primaire): 178 KWHep/m²an
Emission de gaz à effet de serre: 5 Kgco2/m²an
Montant haut supposé et théorique des dépenses énergétiques: 2050 €
Montant bas supposé et théorique des dépenses énergétiques: 1516 €
Date de réalisation DPE (jj/mm/aaaa)
Contact
Our Favourites
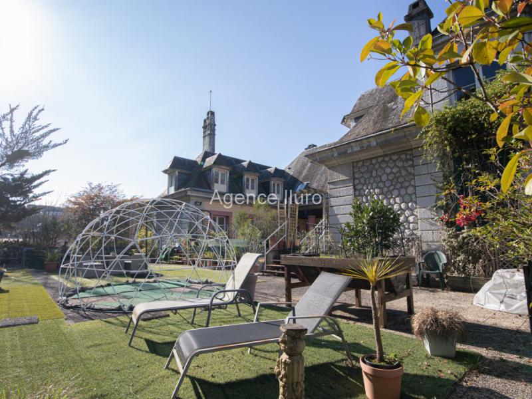
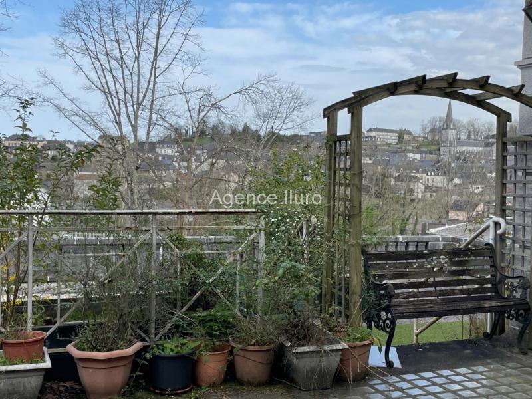
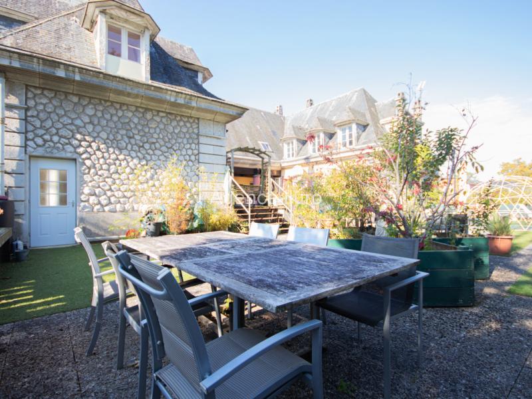
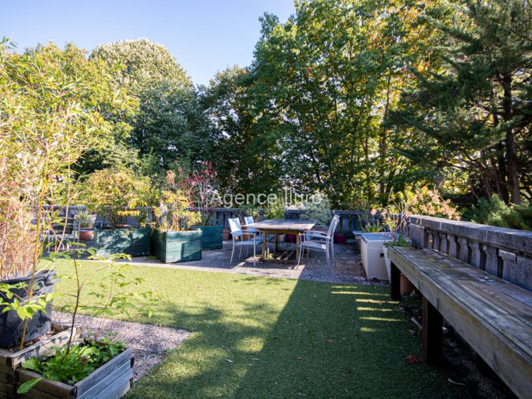
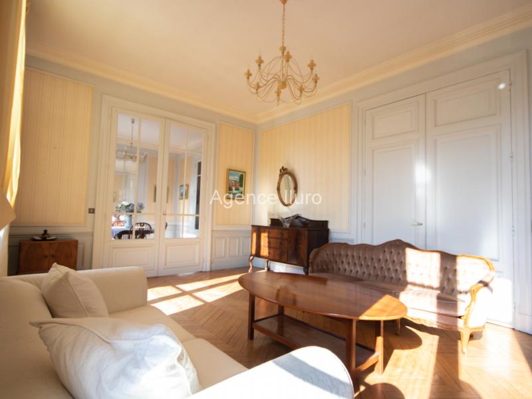
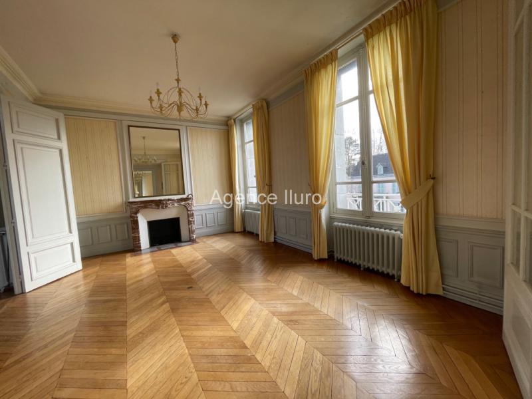
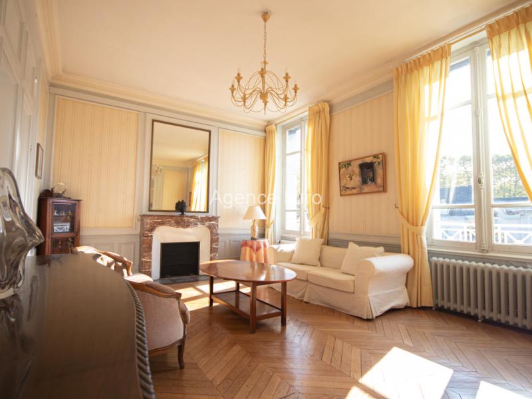
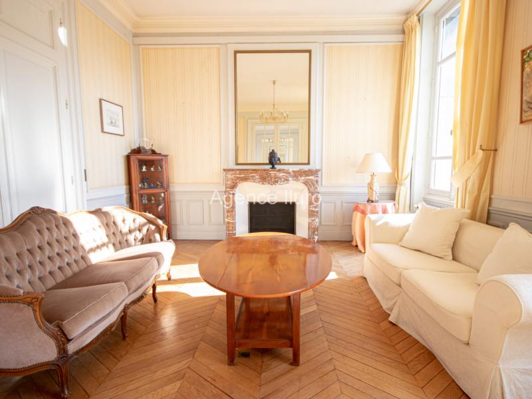
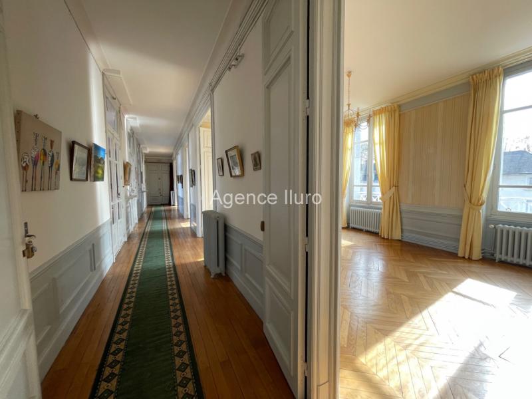
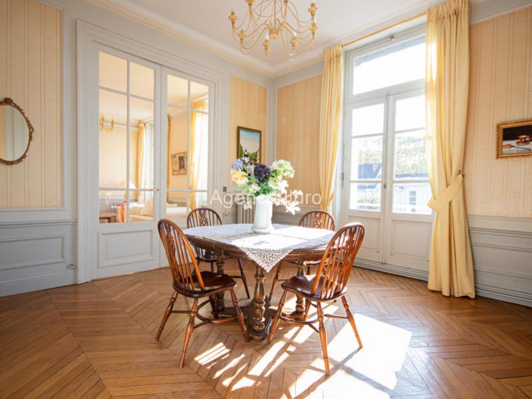
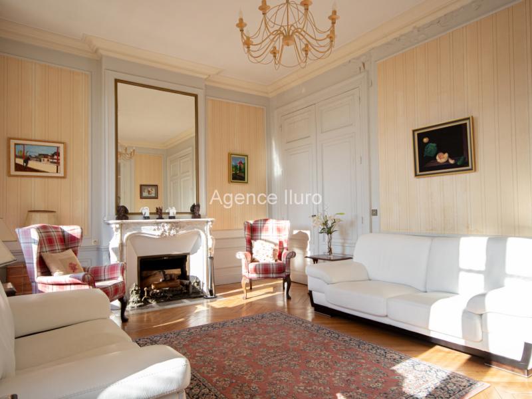
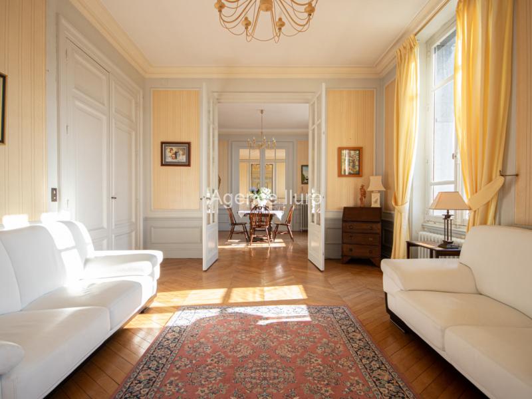
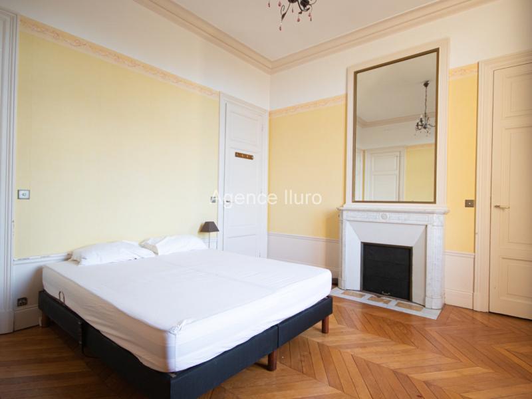
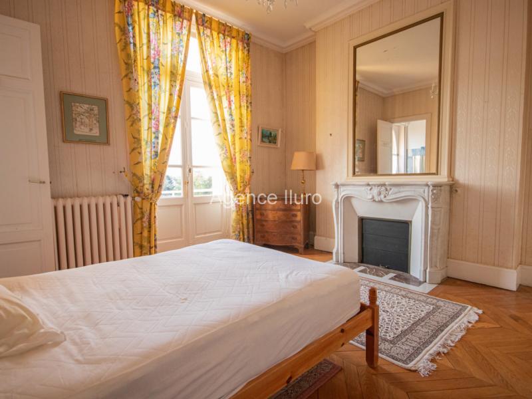
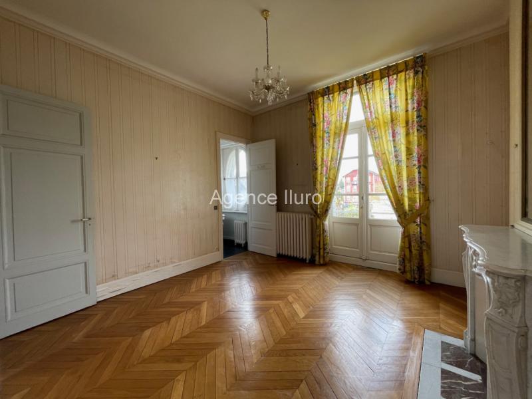
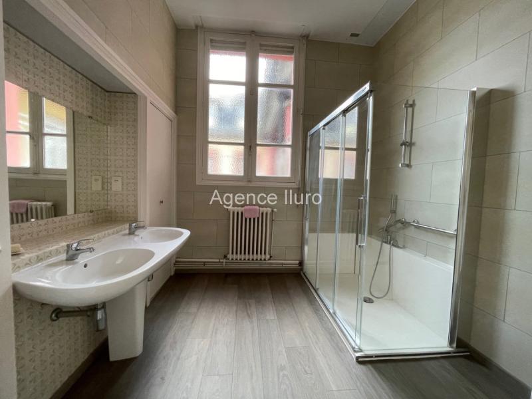
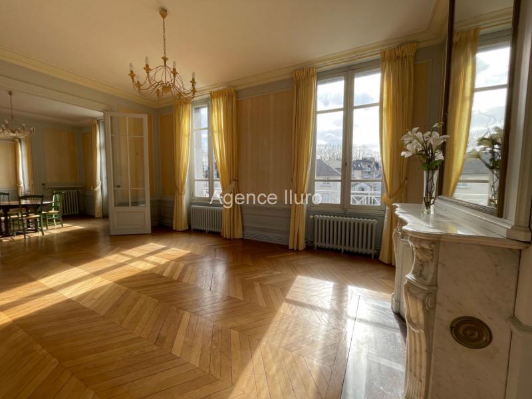
Apartment - Oloron-sainte-marie - Ref.:205068
Price agency fees INCLUDED : 374.000 €
Price agency fees EXCLUDED : 360.000 €
Agency fees of 3.89% , all tax included, to be paid by the buyer
Ref.:205068
- 5 Rooms
- 4 Bedrooms
- 1 Bathroom
- 1 Shower room
- Usable area: 237 sqm;
- Living space: 70 sqm;
- Terrace: 250 sqm;
- Property tax: 2.736 €
Detailed information
Energy performance diagnosis
Primary energy consumption:
 260 kWhEP/m²/an
260 kWhEP/m²/an
Greenhouse gas emission:
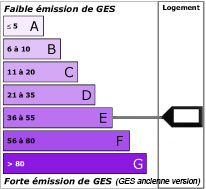 54 KgeqCO2/m²/an
54 KgeqCO2/m²/an
:
Consommation énergétique (en énergie primaire): 260 KWHep/m²an
Emission de gaz à effet de serre: 54 Kgco2/m²an
Contact
Our Favourites
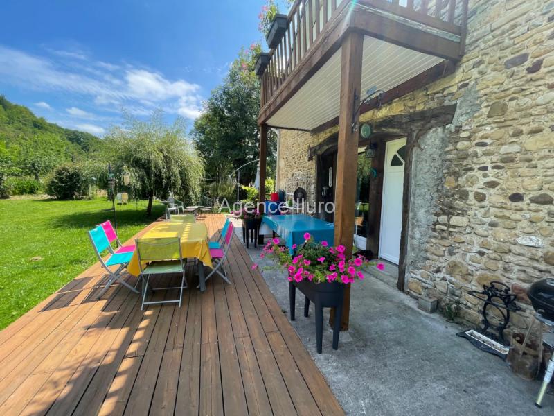
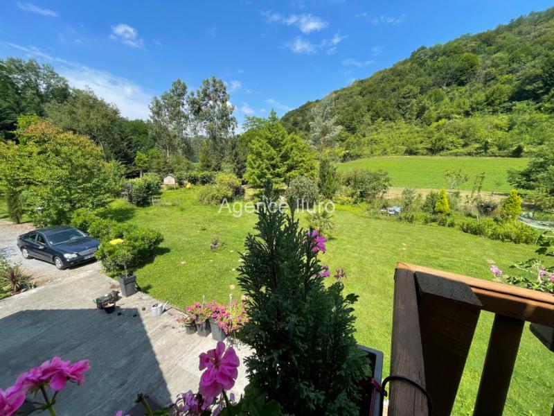
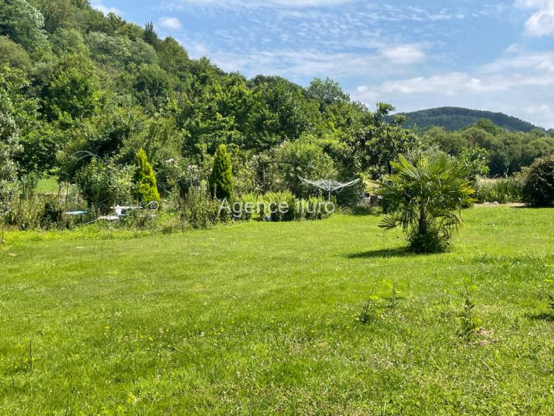
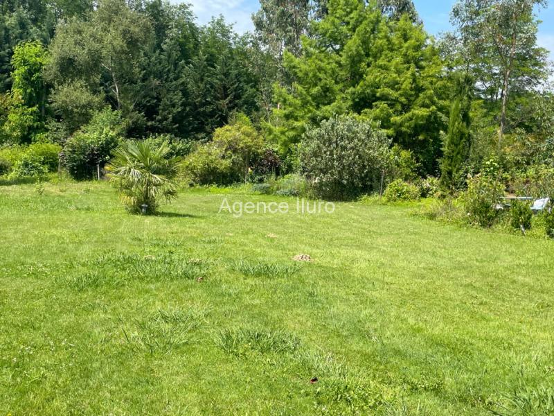
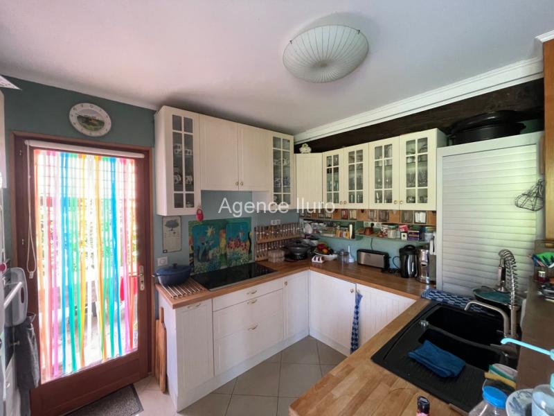
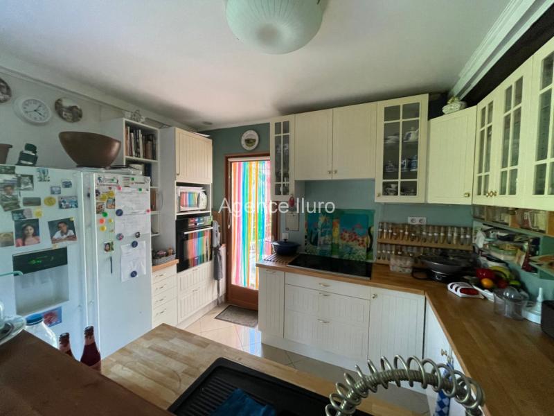
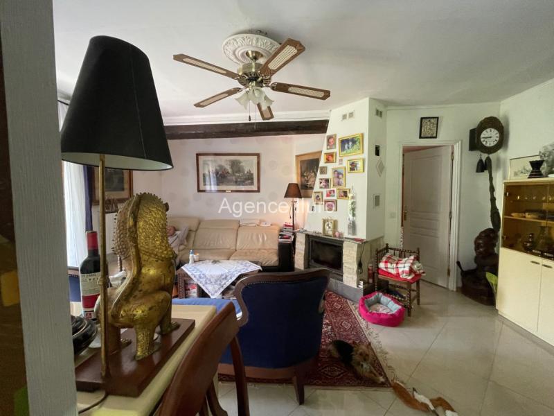
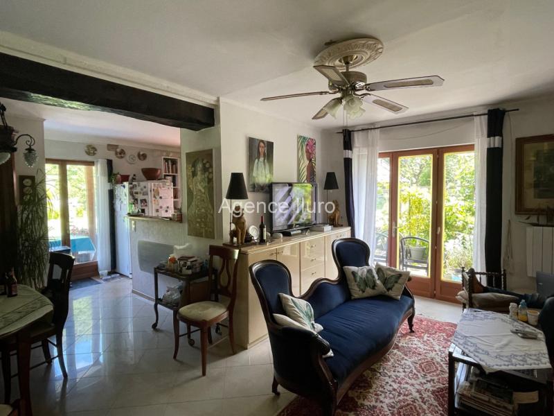
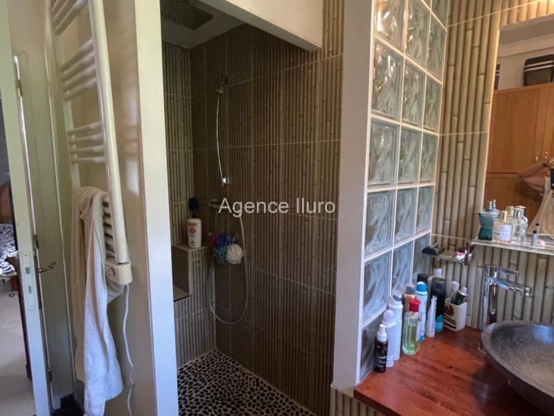
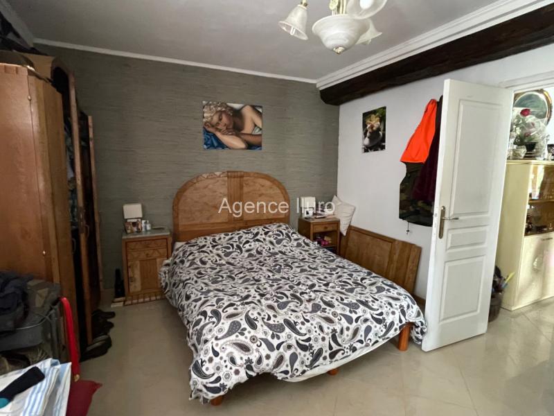
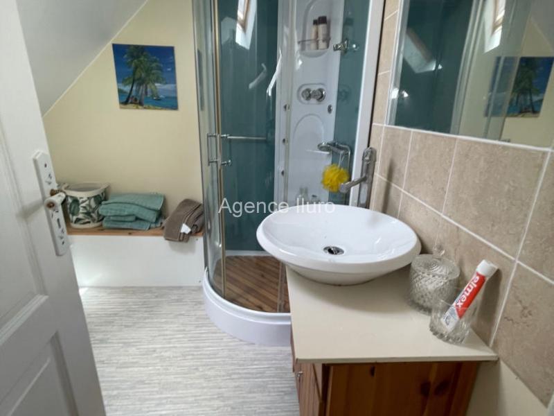
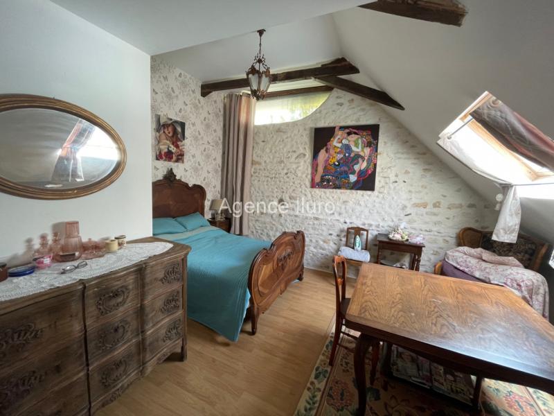
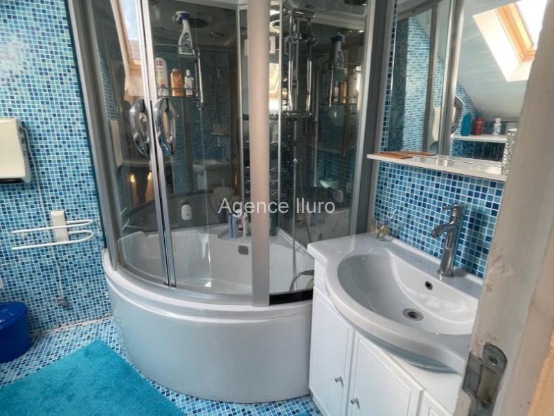
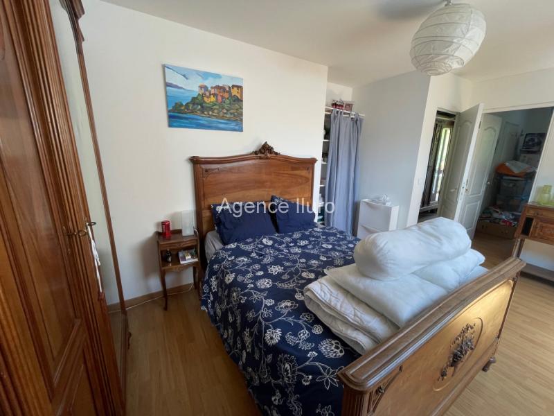
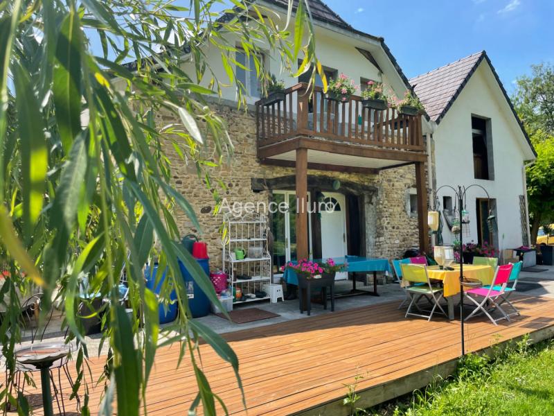
House - Proximite oloron-sainte-marie - Ref.:205134
Price agency fees INCLUDED : 249.000 €
Price agency fees EXCLUDED : 240.000 €
Agency fees of 3.75% , all tax included, to be paid by the buyer
Ref.:205134
- 4 Rooms
- 3 Bedrooms
- 2 Bathrooms
- 1 Shower room
- Usable area: 120 sqm;
- Living space: 37 sqm;
- Land: 7000 sqm;
- Property tax: 600 €
Detailed information
Energy performance diagnosis
Creation date of energy report
Primary energy consumption:
 194 kWhEP/m²/an
194 kWhEP/m²/an
Greenhouse gas emission:
 6 KgeqCO2/m²/an
6 KgeqCO2/m²/an
:
Consommation énergétique (en énergie primaire): 194 KWHep/m²an => Class D
Emission de gaz à effet de serre: 6 Kgco2/m²an => Class B
Montant haut supposé et théorique des dépenses énergétiques: 1630 €
Montant bas supposé et théorique des dépenses énergétiques: 1170 €
Date de réalisation DPE (jj/mm/aaaa)





