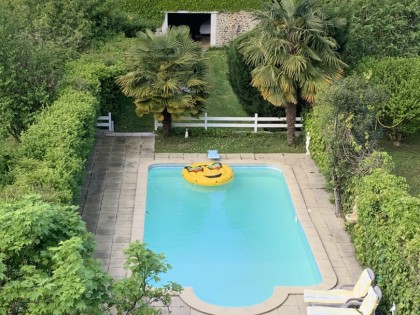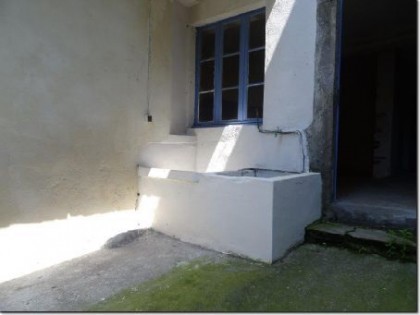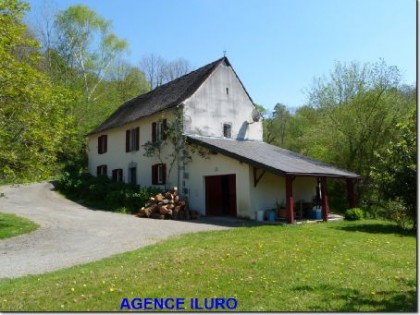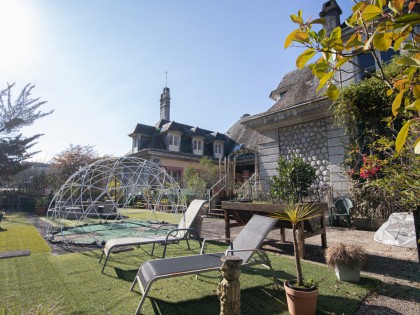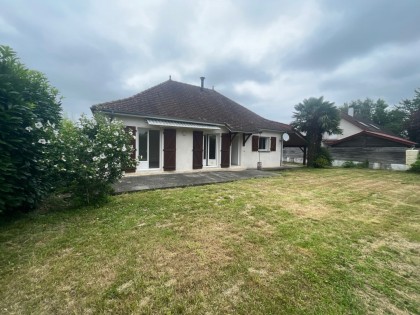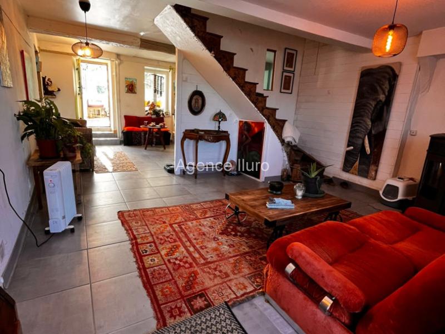
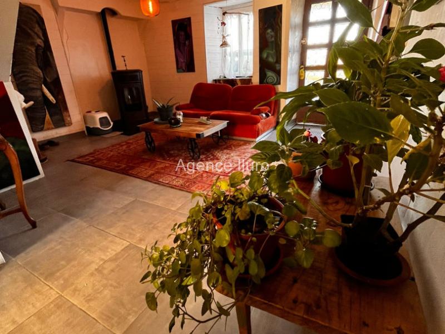
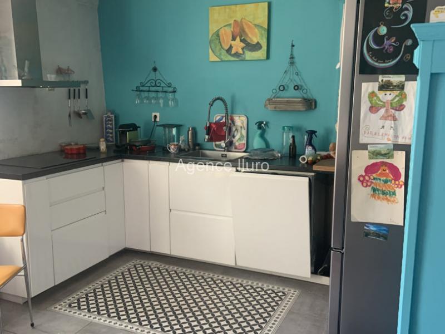
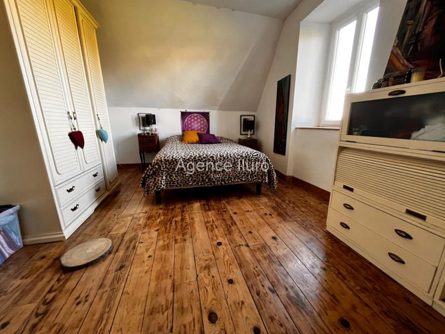
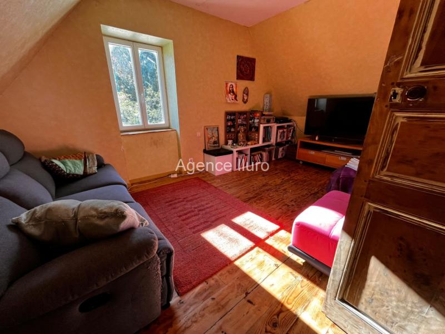
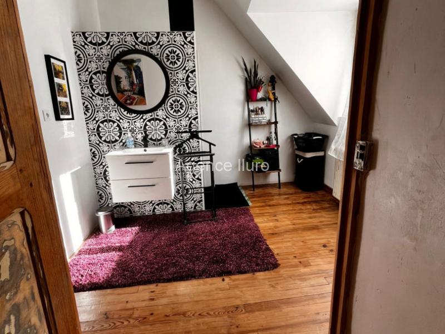
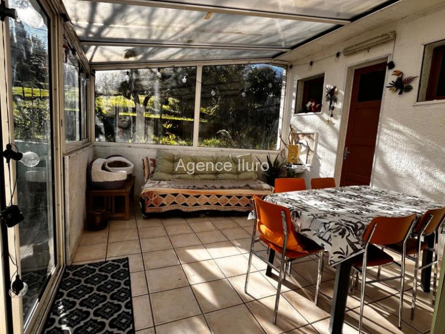
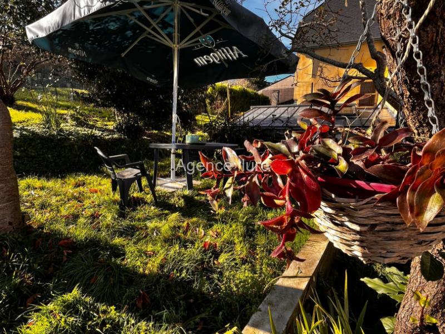
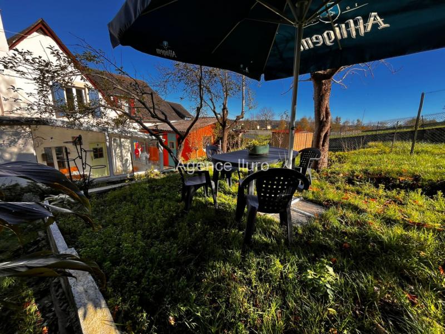
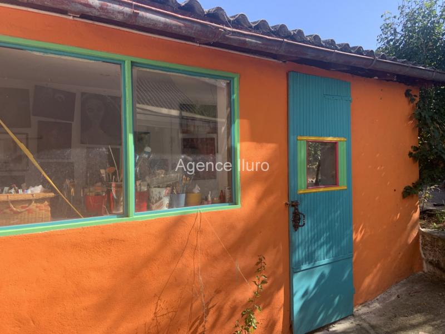
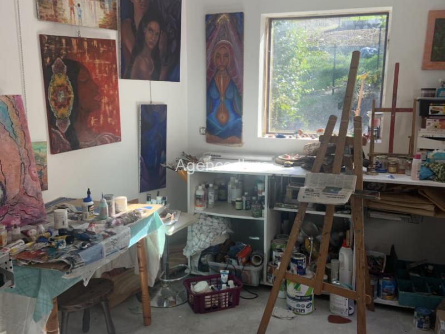
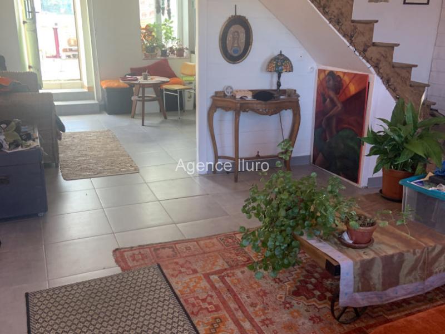
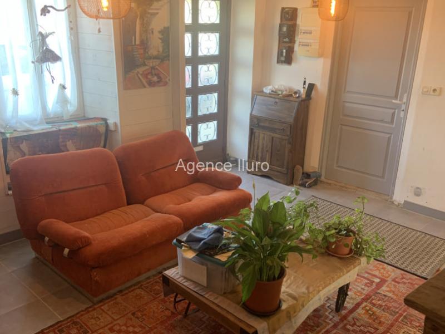
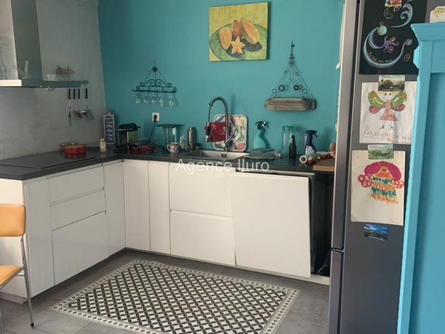
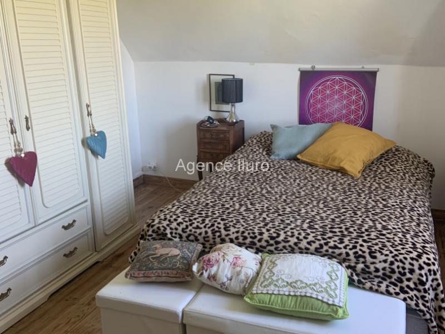
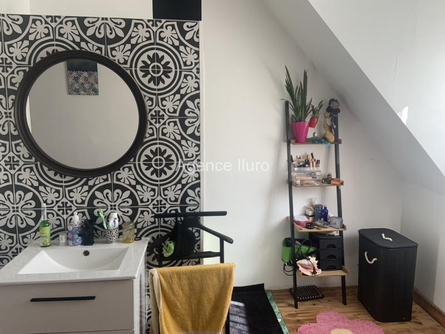
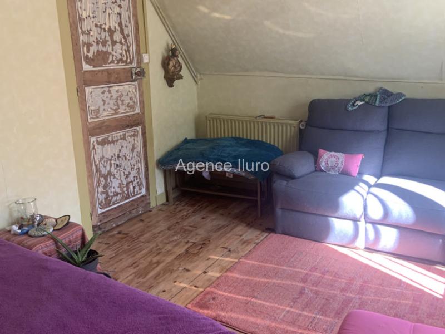
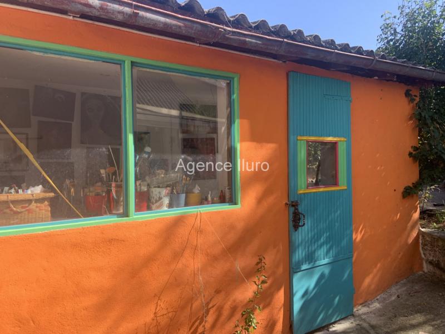
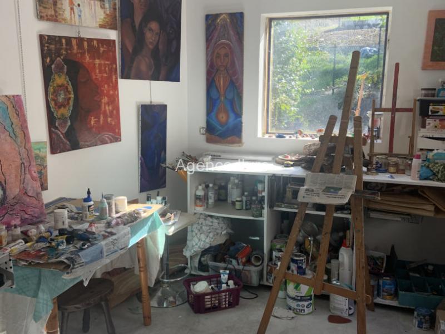
House - Oloron-sainte-marie - Ref.:205093
Price agency fees INCLUDED : 159.000 €
Price agency fees EXCLUDED : 152.000 €
Agency fees of 4.61% , all tax included, to be paid by the buyer
Ref.:205093
- 3 Rooms
- 2 Bedrooms
- 1 Shower room
- Usable area: 90 sqm;
- Living space: 21 sqm;
- Land: 1060 sqm;
Detailed information
Energy performance diagnosis
Creation date of energy report
Primary energy consumption:
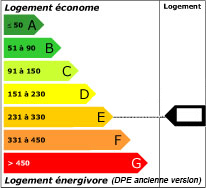 244 kWhEP/m²/an
244 kWhEP/m²/an
Greenhouse gas emission:
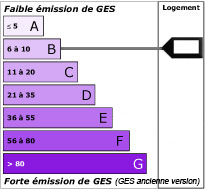 7 KgeqCO2/m²/an
7 KgeqCO2/m²/an
:
Consommation énergétique (en énergie primaire): 244 KWHep/m²an
Emission de gaz à effet de serre: 7 Kgco2/m²an
Montant haut supposé et théorique des dépenses énergétiques: 1367 €
Montant bas supposé et théorique des dépenses énergétiques: 1011 €
Date de réalisation DPE (jj/mm/aaaa)
Contact
Our Favourites
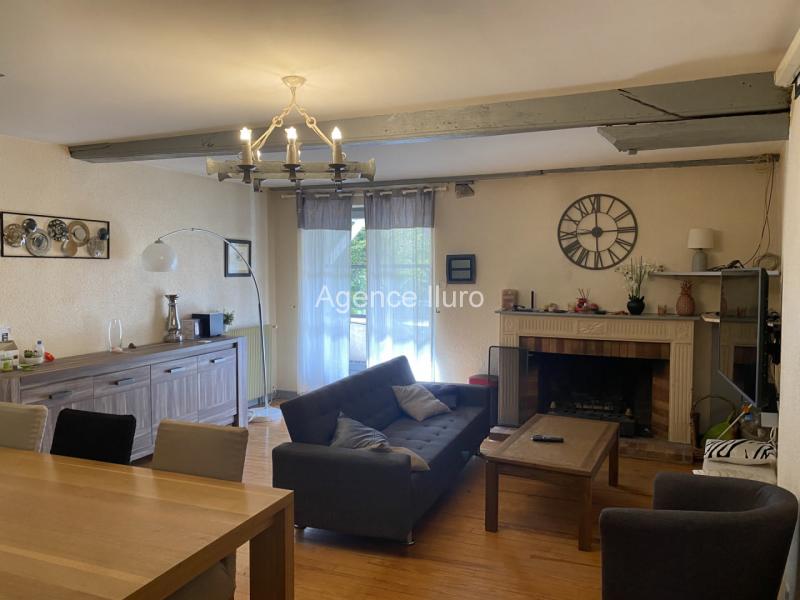
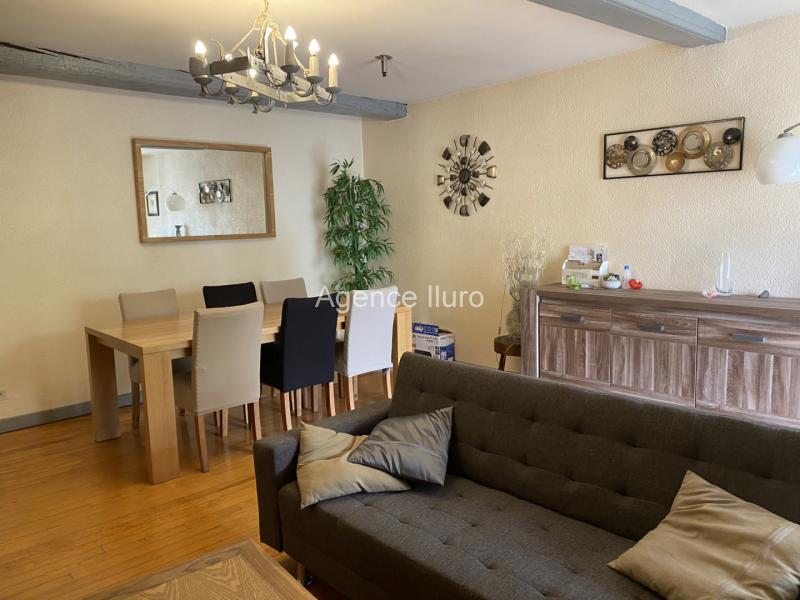
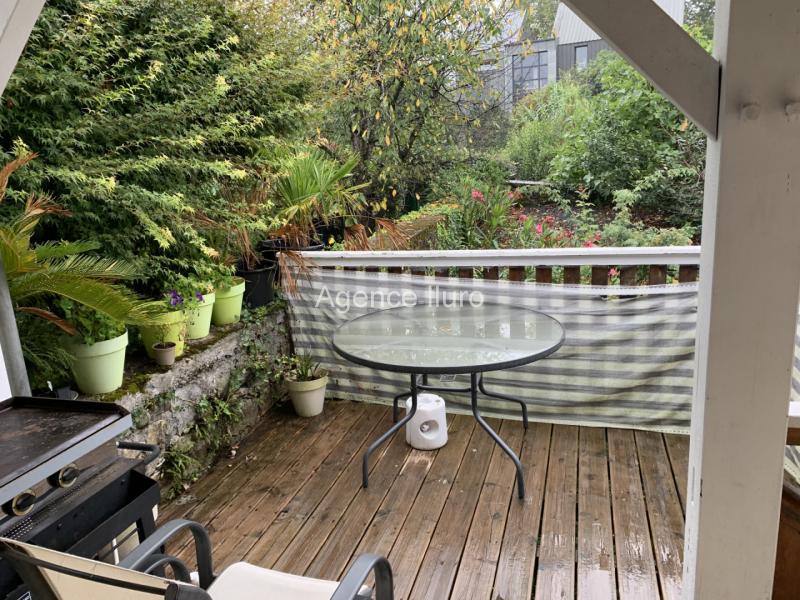
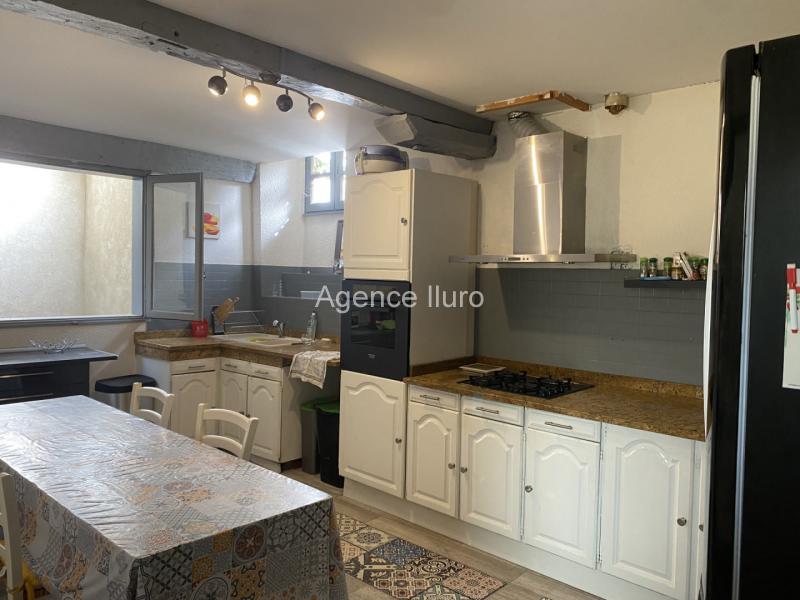
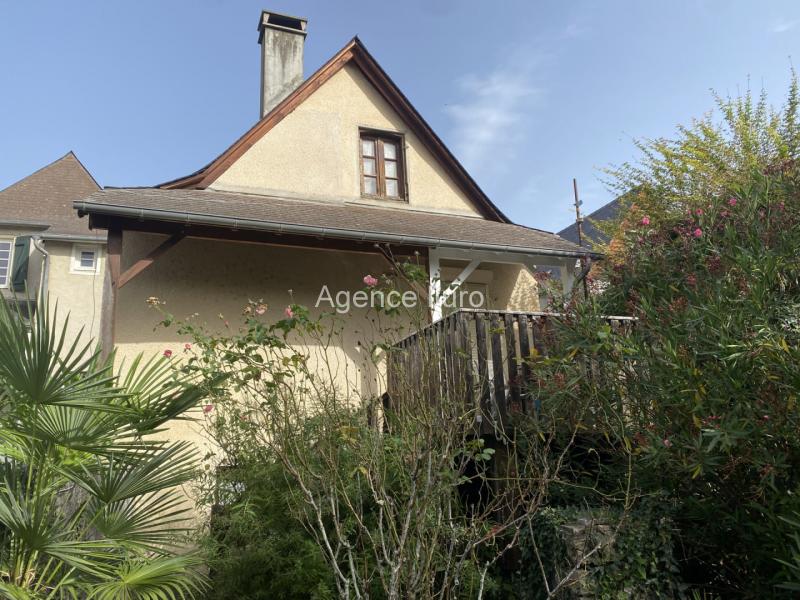
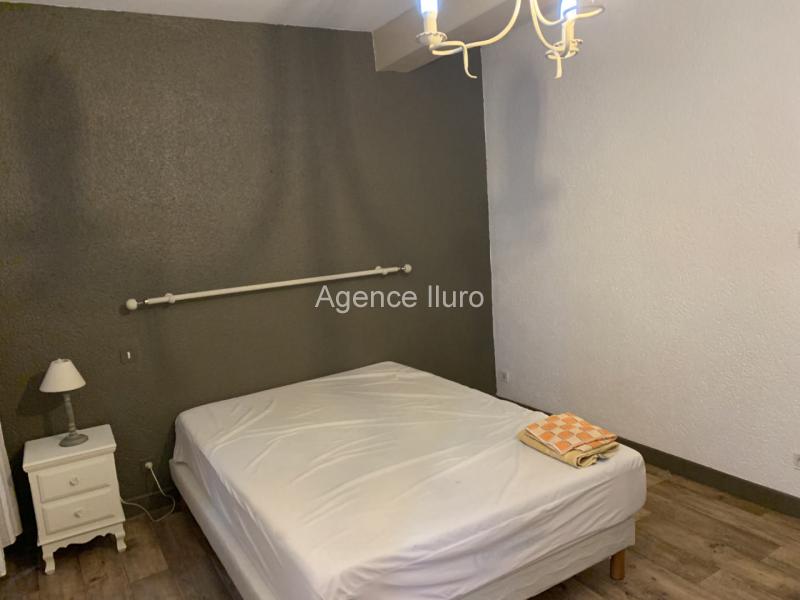
House - Oloron-sainte-marie - Ref.:205069
Price agency fees INCLUDED : 212.000 €
Price agency fees EXCLUDED : 202.000 €
Agency fees of 4.95% , all tax included, to be paid by the buyer
Ref.:205069
- 5 Rooms
- 4 Bedrooms
- 1 Bathroom
- Usable area: 135 sqm;
- Living space: 28 sqm;
- Land: 275 sqm;
Detailed information
Energy performance diagnosis
Creation date of energy report
Primary energy consumption:
 309 kWhEP/m²/an
309 kWhEP/m²/an
Greenhouse gas emission:
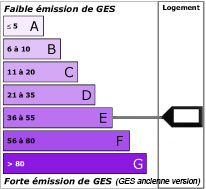 46 KgeqCO2/m²/an
46 KgeqCO2/m²/an
:
Consommation énergétique (en énergie primaire): 309 KWHep/m²an => Class E
Emission de gaz à effet de serre: 46 Kgco2/m²an => Class E
Date de réalisation DPE (jj/mm/aaaa)
Contact
Our Favourites
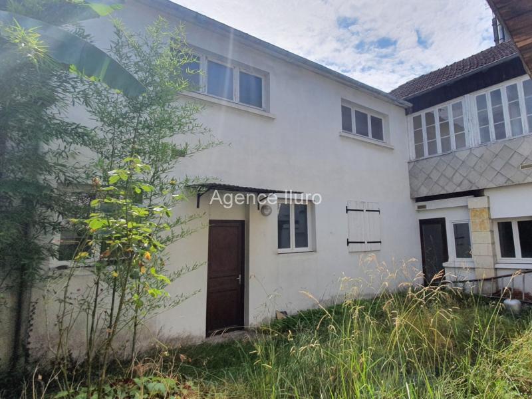
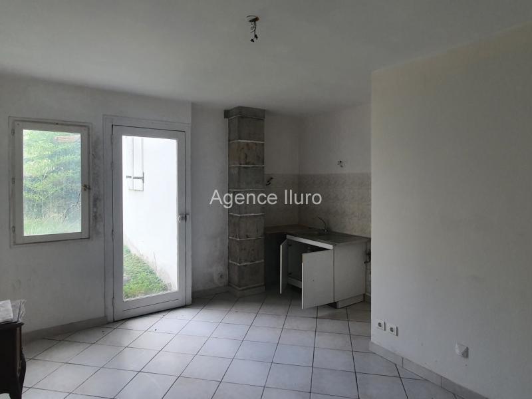
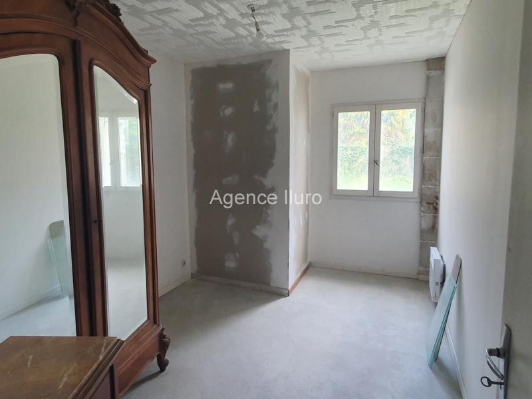
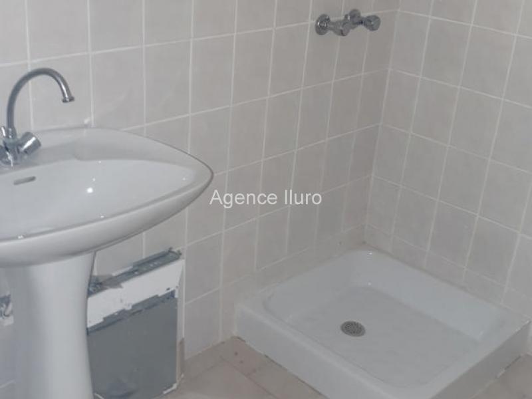
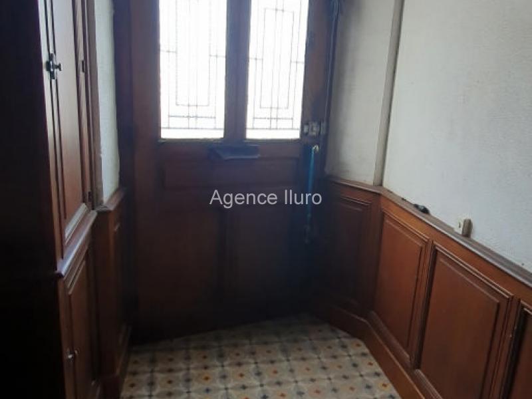
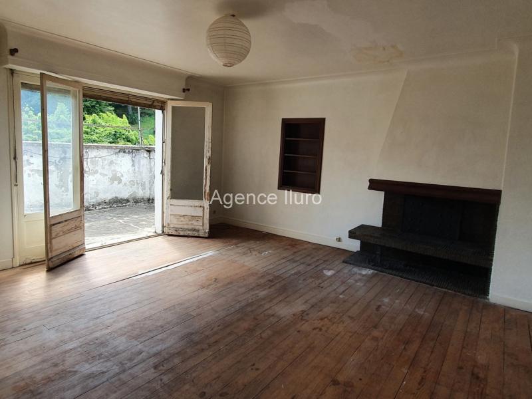
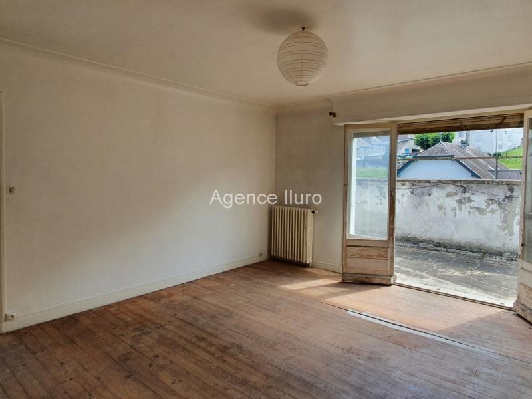
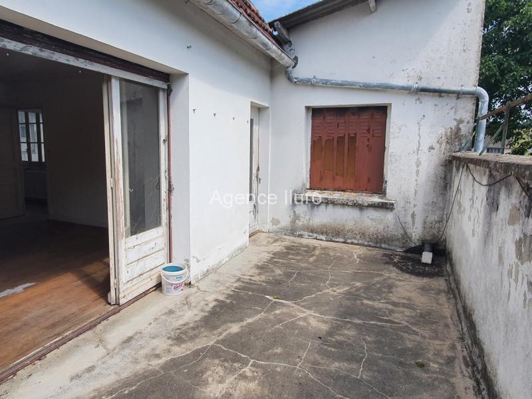
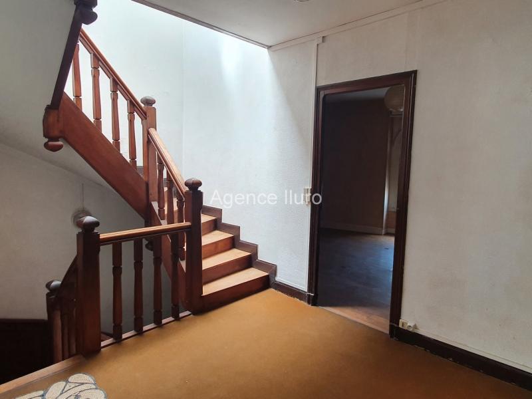
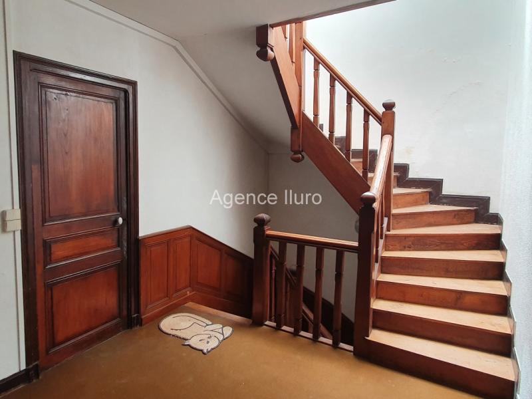
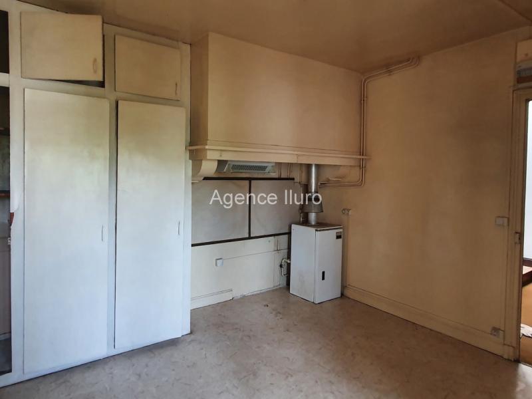
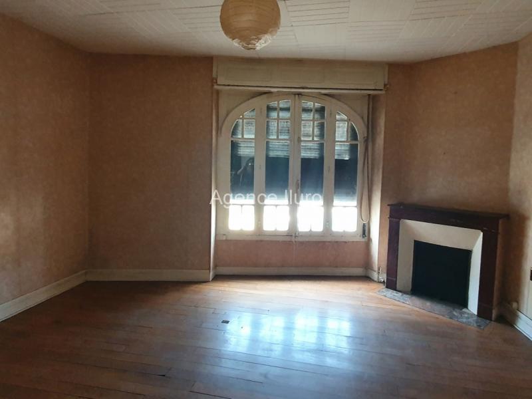
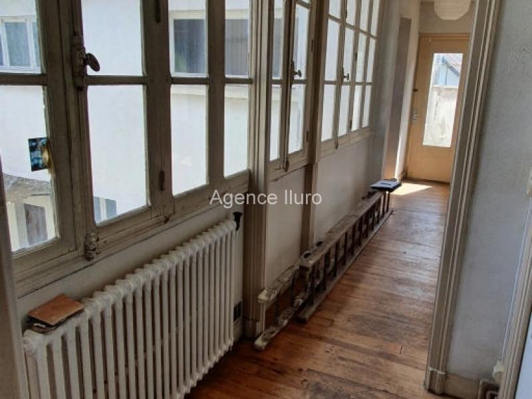
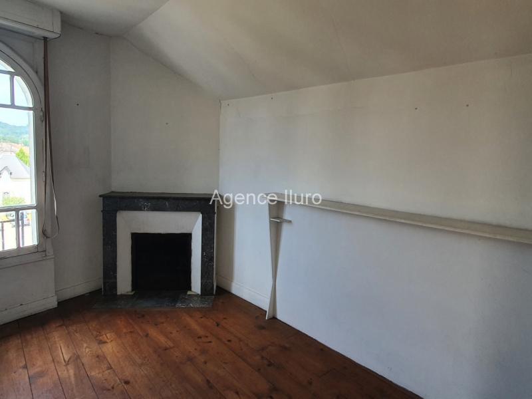
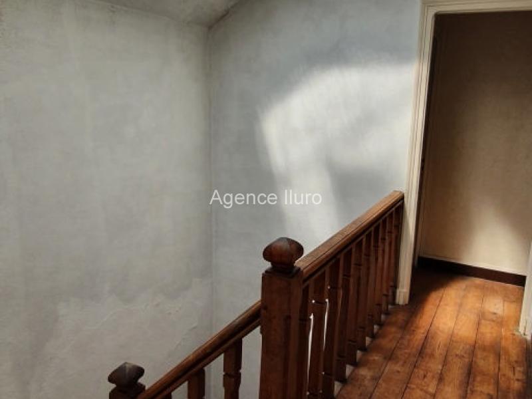
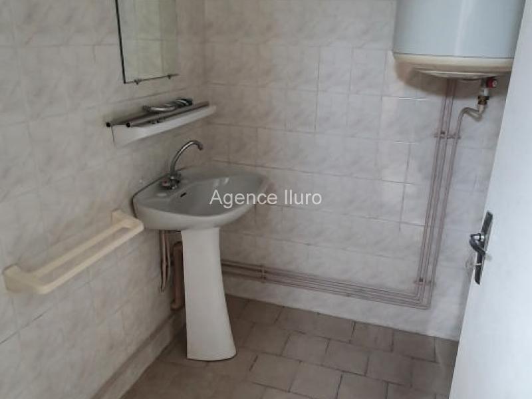
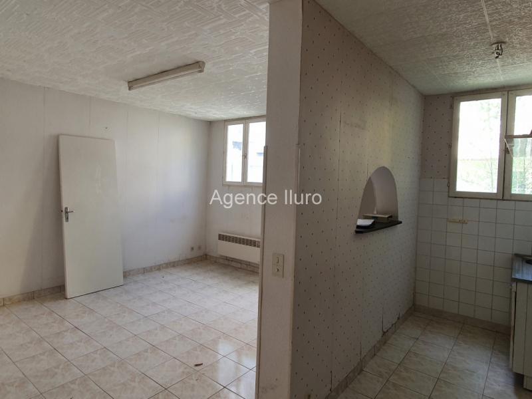
House - Oloron-sainte-marie - Ref.:204905
Price agency fees INCLUDED : 126.000 €
Price agency fees EXCLUDED : 120.000 €
Agency fees of 5.00% , all tax included, to be paid by the buyer
Ref.:204905
- 10 Rooms
- 7 Bedrooms
- Usable area: 234 sqm;
- Living space: 25 sqm;
- Land: 230 sqm;
- Property tax: 1.794 €
Detailed information
Energy performance diagnosis
Creation date of energy report
Primary energy consumption:
 279 kWhEP/m²/an
279 kWhEP/m²/an
Greenhouse gas emission:
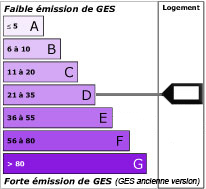 34 KgeqCO2/m²/an
34 KgeqCO2/m²/an
:
Consommation énergétique (en énergie primaire): 279 KWHep/m²an
Emission de gaz à effet de serre: 34 Kgco2/m²an
Montant haut supposé et théorique des dépenses énergétiques: 4716 €
Montant bas supposé et théorique des dépenses énergétiques: 3486 €
Date de réalisation DPE (jj/mm/aaaa)
Contact
Our Favourites
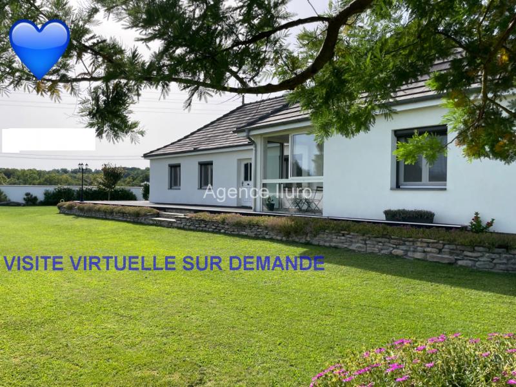
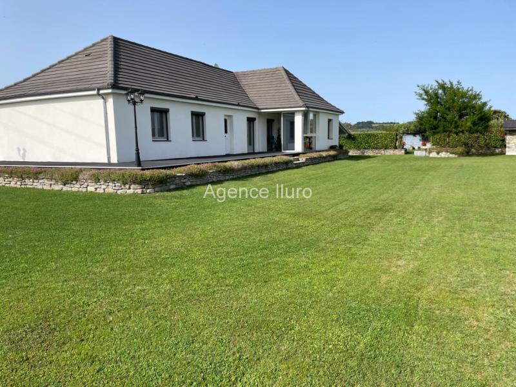
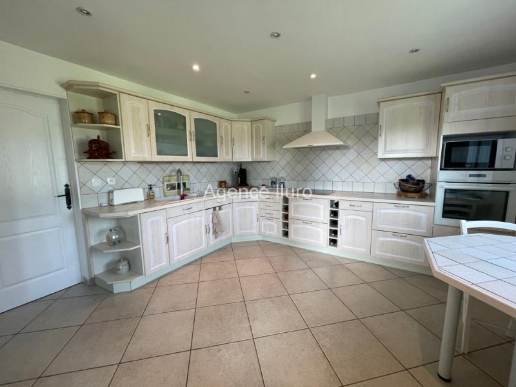
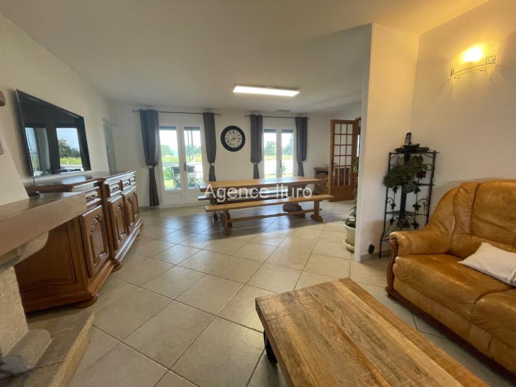
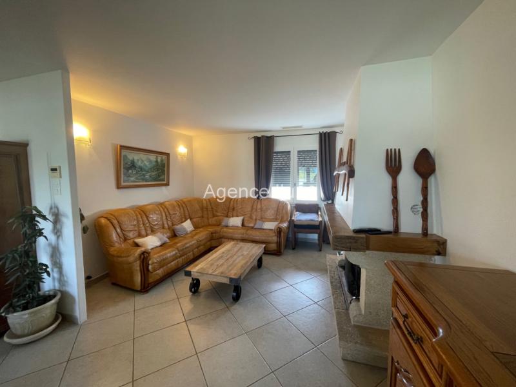
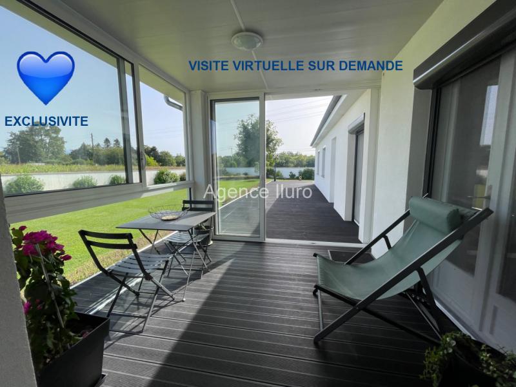
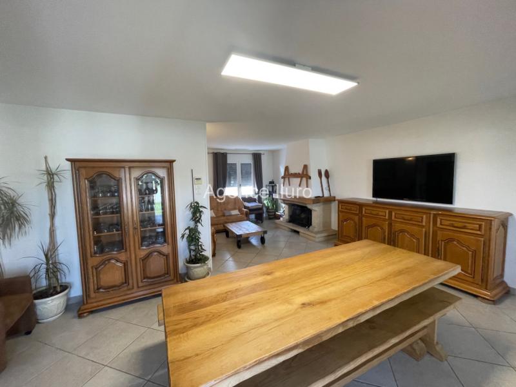
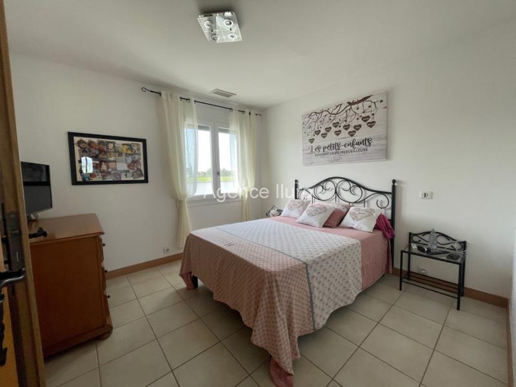
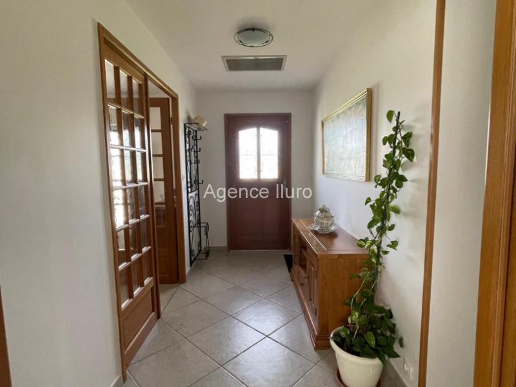
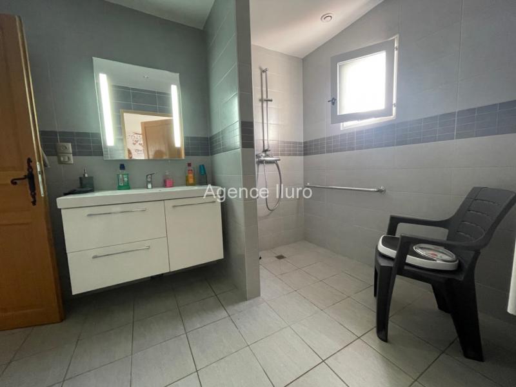
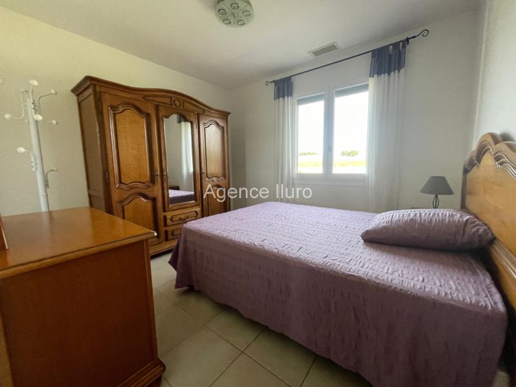
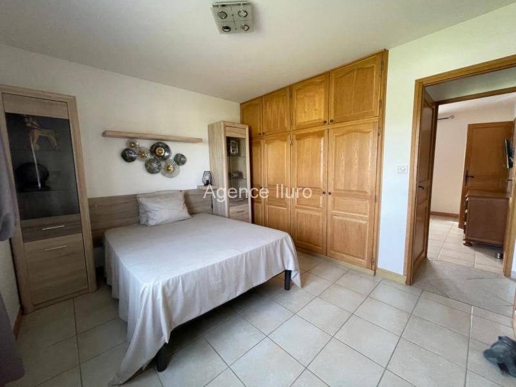
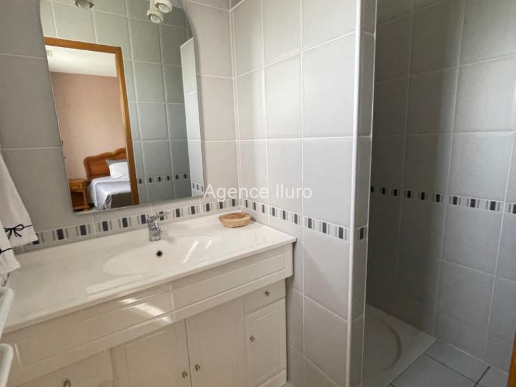
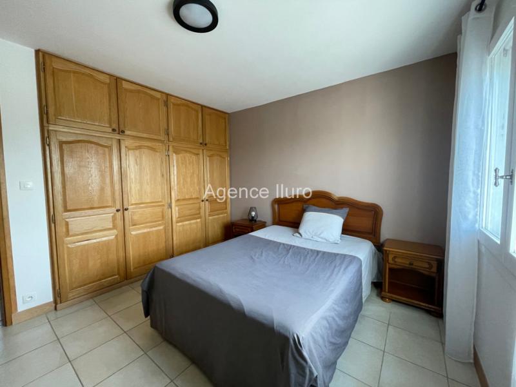
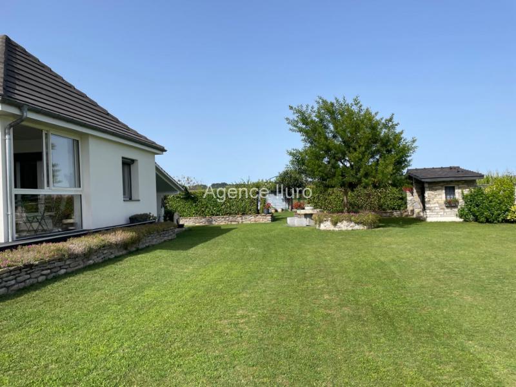
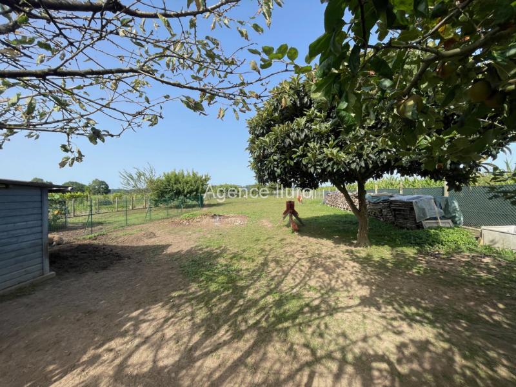
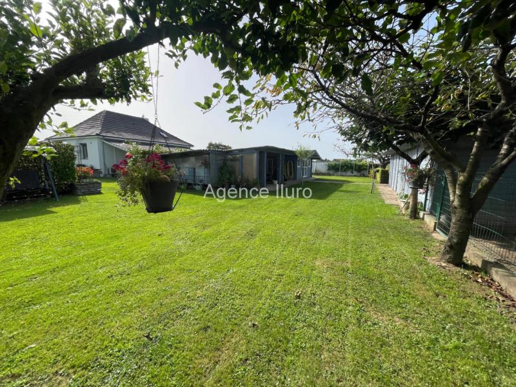
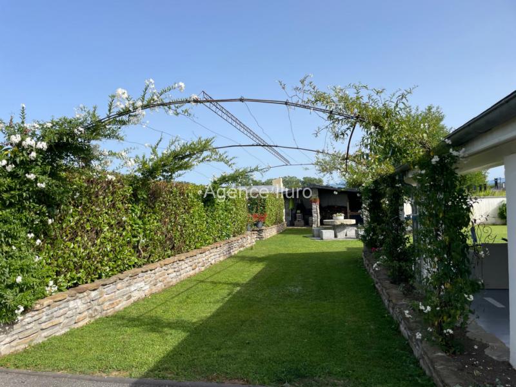
House - Proximite oloron-sainte-marie - Ref.:205065
Price agency fees INCLUDED : 370.000 €
Price agency fees EXCLUDED : 355.000 €
Agency fees of 4.23% , all tax included, to be paid by the buyer
Ref.:205065
- 5 Rooms
- 4 Bedrooms
- 2 Shower rooms
- Usable area: 132 sqm;
- Living space: 35 sqm;
- Land: 4180 sqm;
- Property tax: 750 €
Detailed information
Energy performance diagnosis
Creation date of energy report
Primary energy consumption:
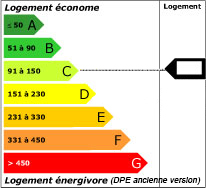 131 kWhEP/m²/an
131 kWhEP/m²/an
Greenhouse gas emission:
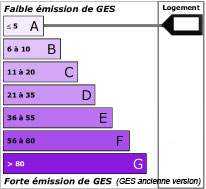 4 KgeqCO2/m²/an
4 KgeqCO2/m²/an
:
Consommation énergétique (en énergie primaire): 131 KWHep/m²an
Emission de gaz à effet de serre: 4 Kgco2/m²an
Montant bas supposé et théorique des dépenses énergétiques: 961 €
Date de réalisation DPE (jj/mm/aaaa)
Montant haut supposé et théorique des dépenses énergétiques: 1301 €
Contact
Our Favourites
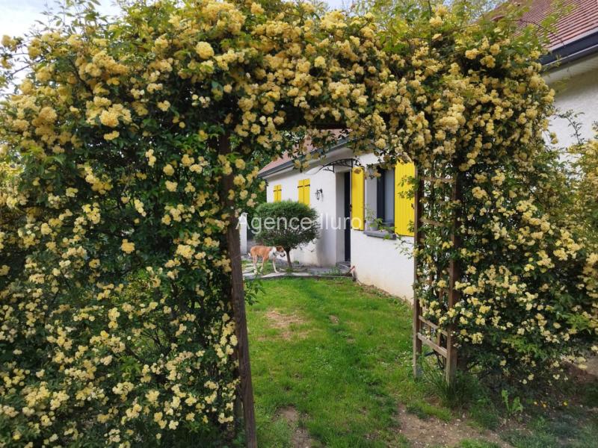
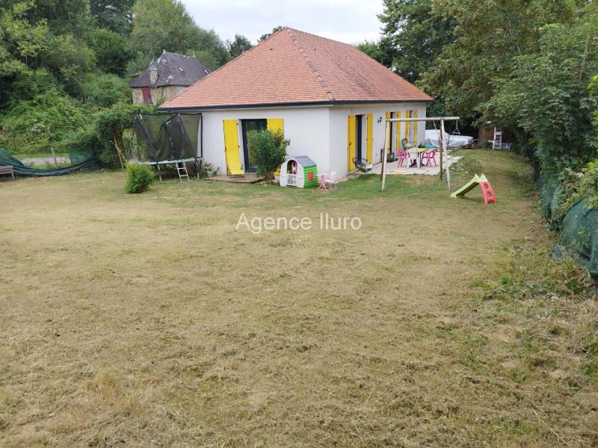
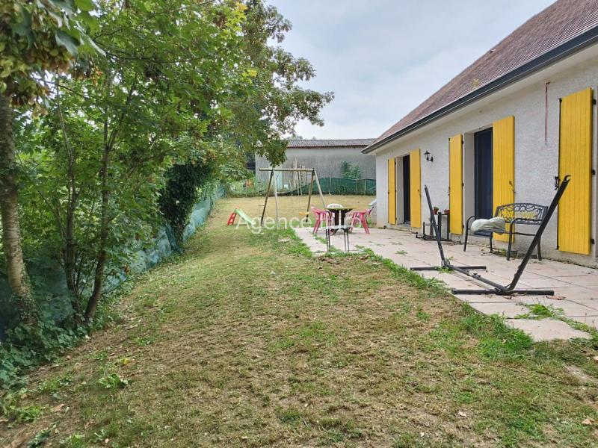
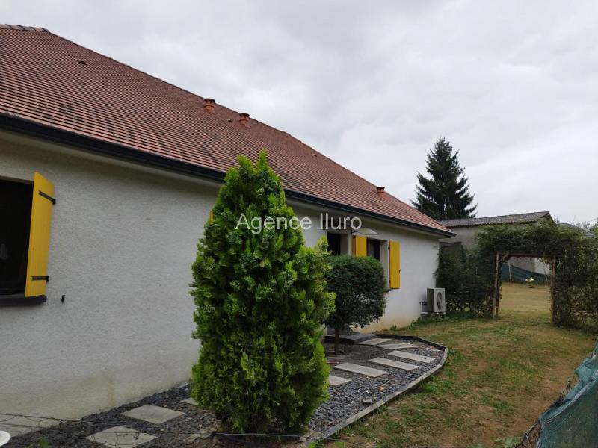
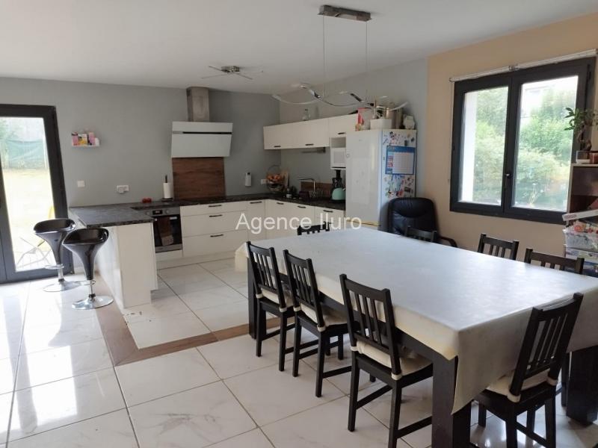
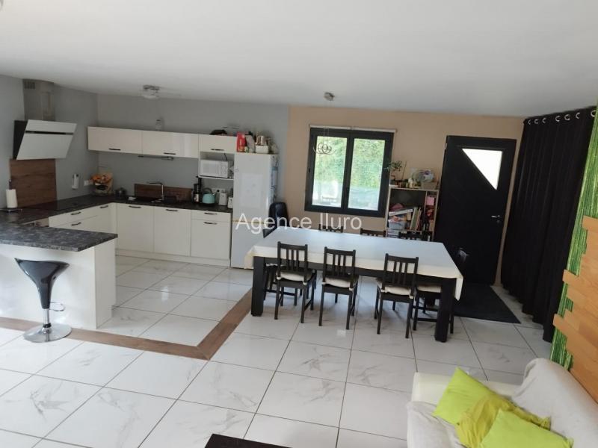
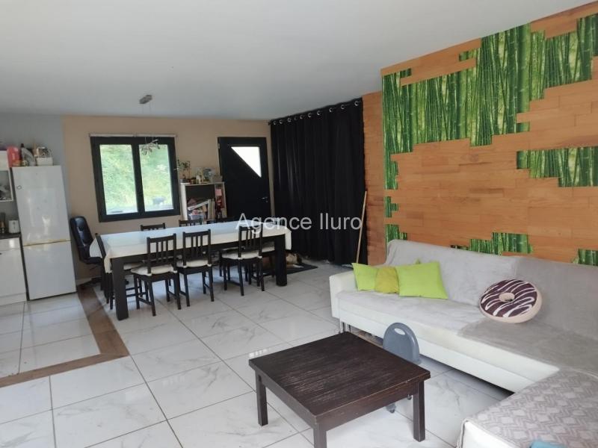
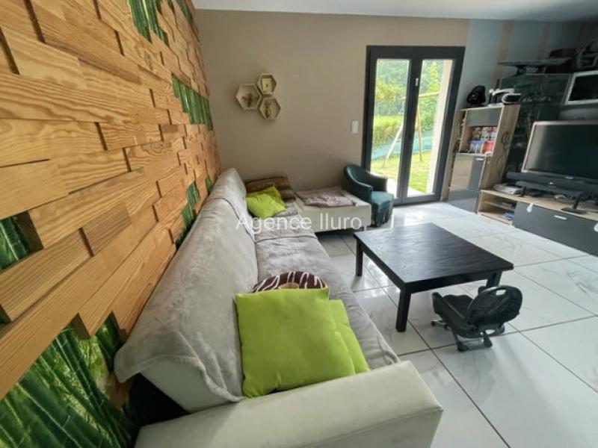
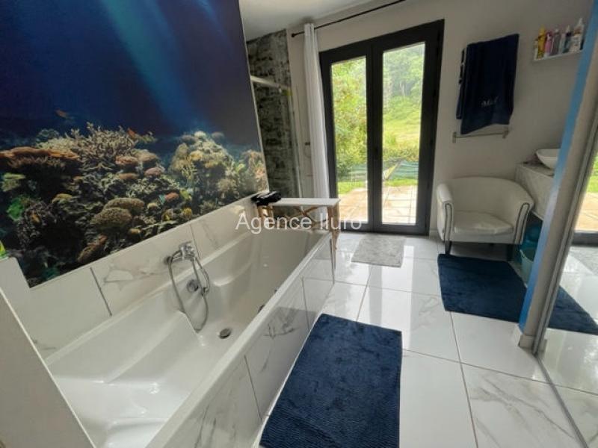
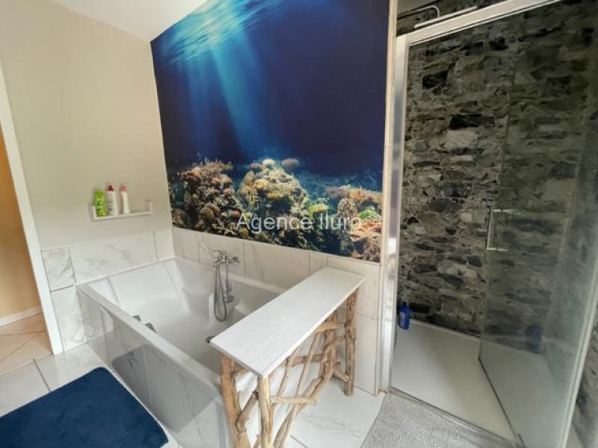
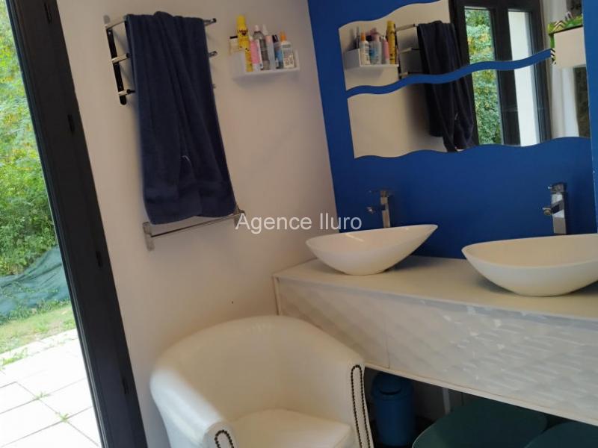
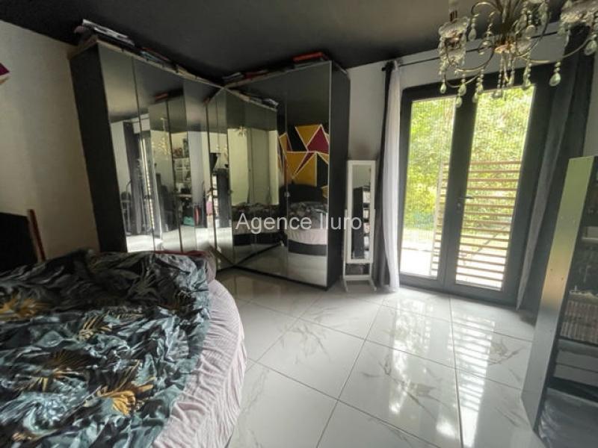
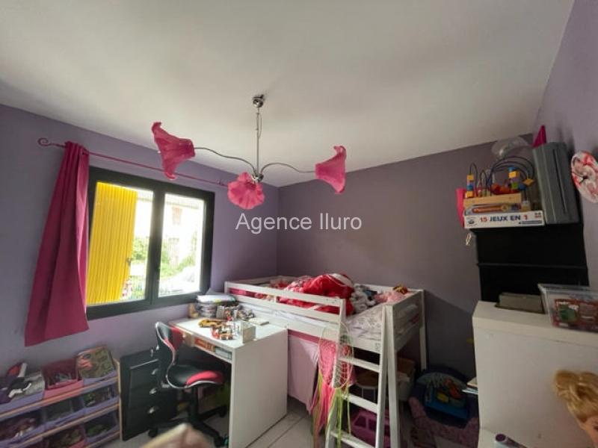
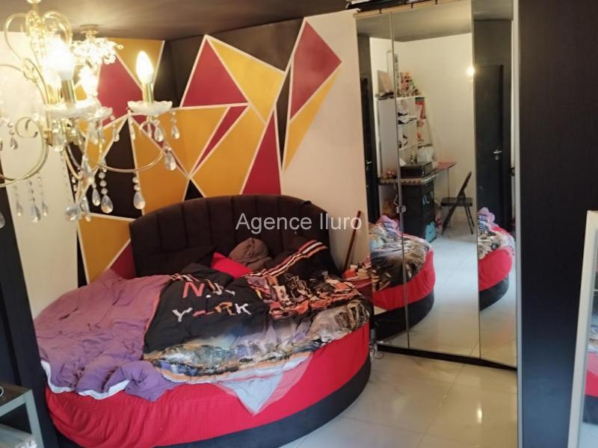
House - Proximite oloron-sainte-marie - Ref.:205062
Price agency fees INCLUDED : 220.000 €
Price agency fees EXCLUDED : 210.000 €
Agency fees of 4.76% , all tax included, to be paid by the buyer
Ref.:205062
- 4 Rooms
- 3 Bedrooms
- 1 Shower room
- Usable area: 100 sqm;
- Living space: 45 sqm;
- Land: 819 sqm;
Detailed information
Energy performance diagnosis
Primary energy consumption:
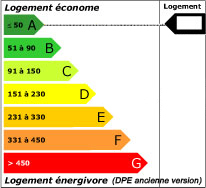 39 kWhEP/m²/an
39 kWhEP/m²/an
Greenhouse gas emission:
 2 KgeqCO2/m²/an
2 KgeqCO2/m²/an
:
Consommation énergétique (en énergie primaire): 39 KWHep/m²an
Emission de gaz à effet de serre: 2 Kgco2/m²an
Date de réalisation DPE (jj/mm/aaaa)
Contact
Our Favourites
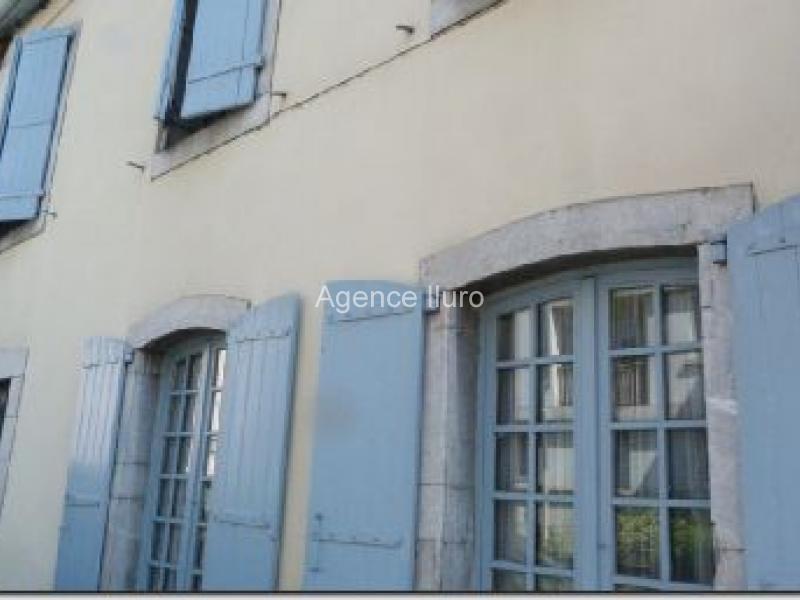
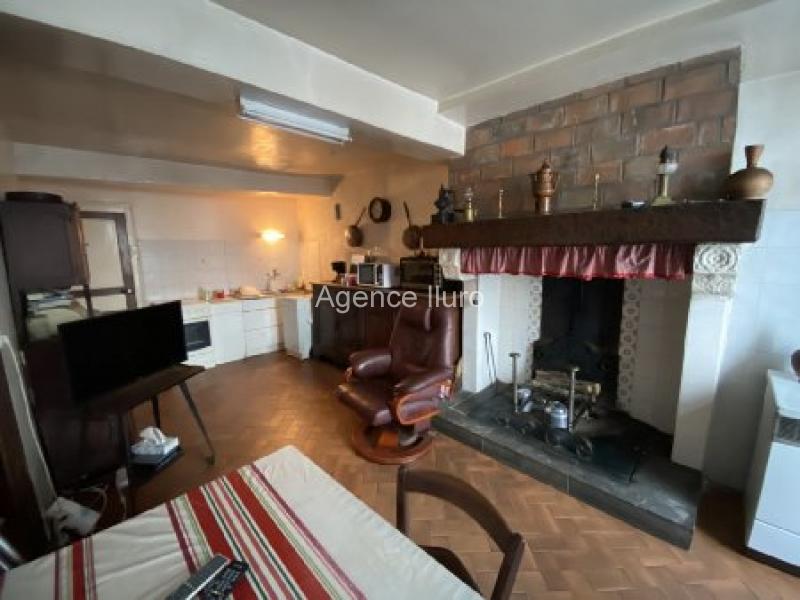
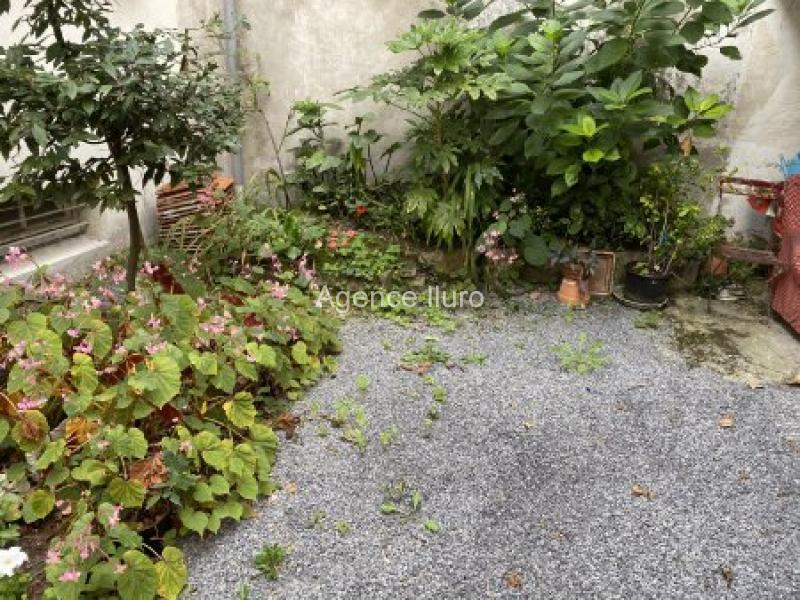
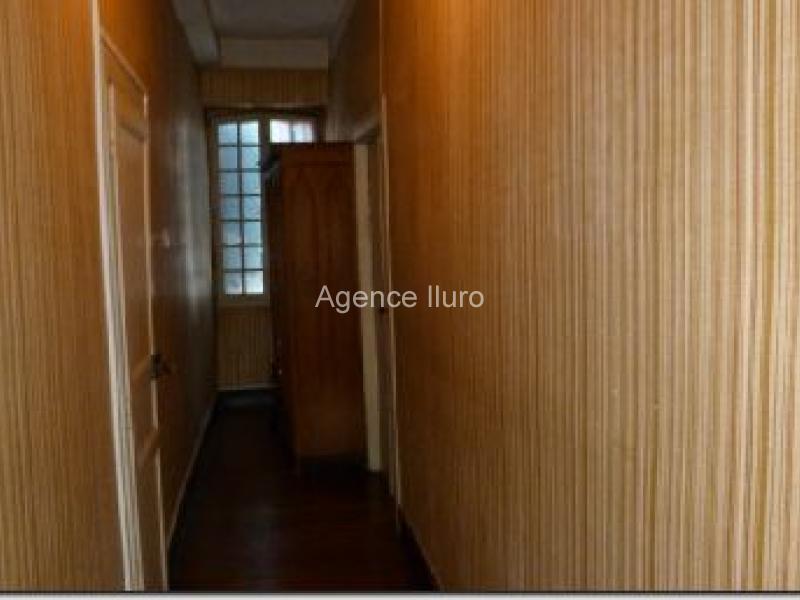
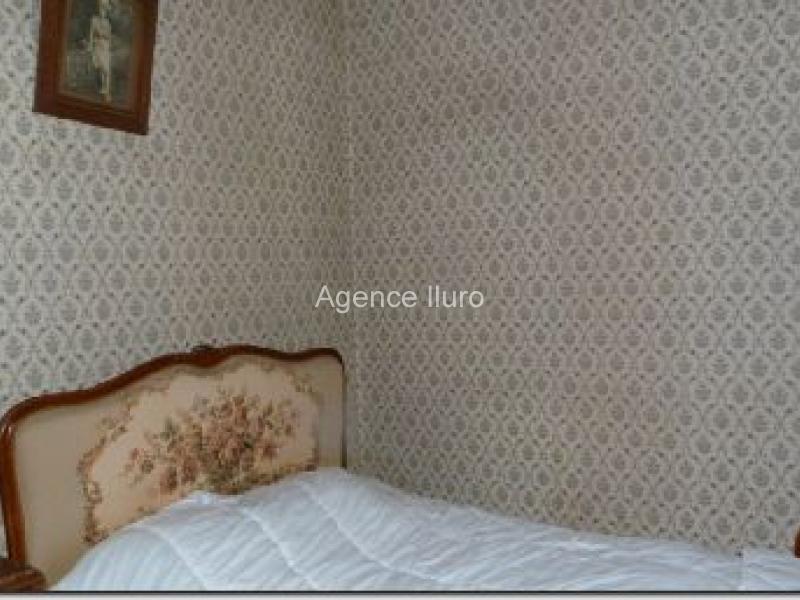
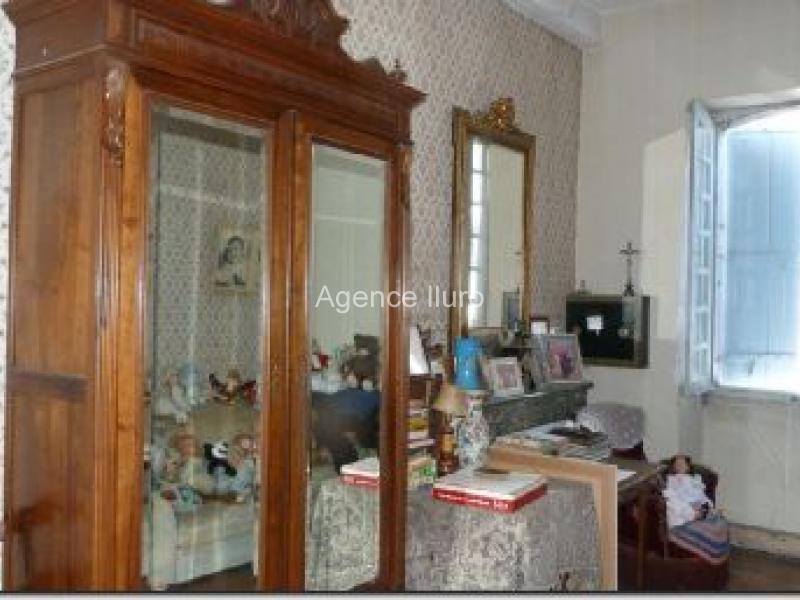
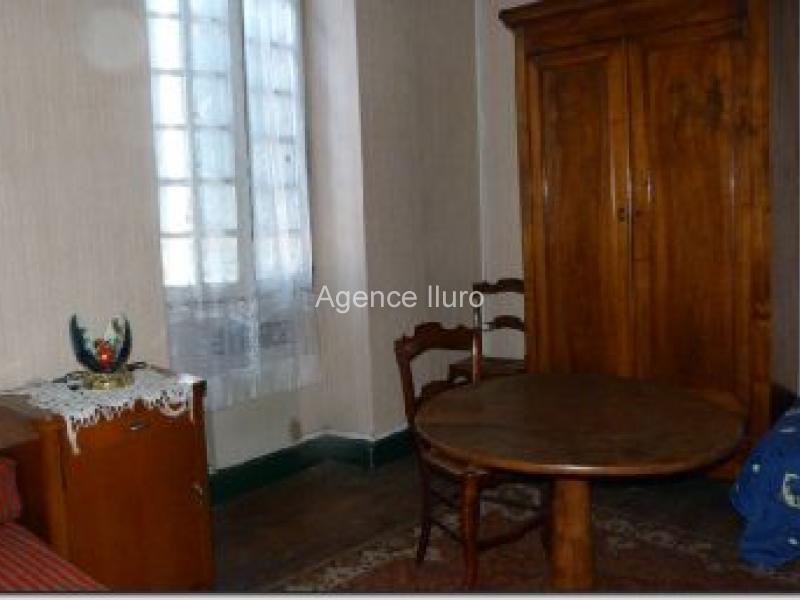
House - Oloron-sainte-marie - Ref.:203839
Price agency fees INCLUDED : 80.000 €
Price agency fees EXCLUDED : 75.000 €
Agency fees of 6.67% , all tax included, to be paid by the buyer
Ref.:203839
- 5 Rooms
- 4 Bedrooms
- 2 Bathrooms
- Usable area: 159 sqm;
- Living space: 22 sqm;
- Land: 148 sqm;
Detailed information
Contact
Our Favourites
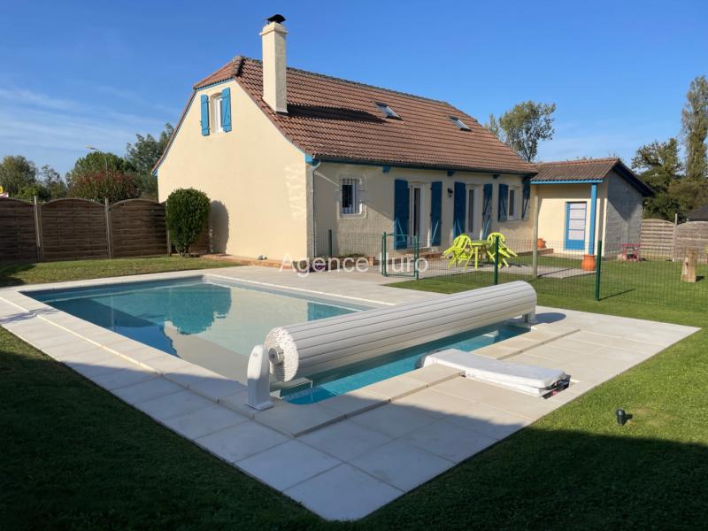
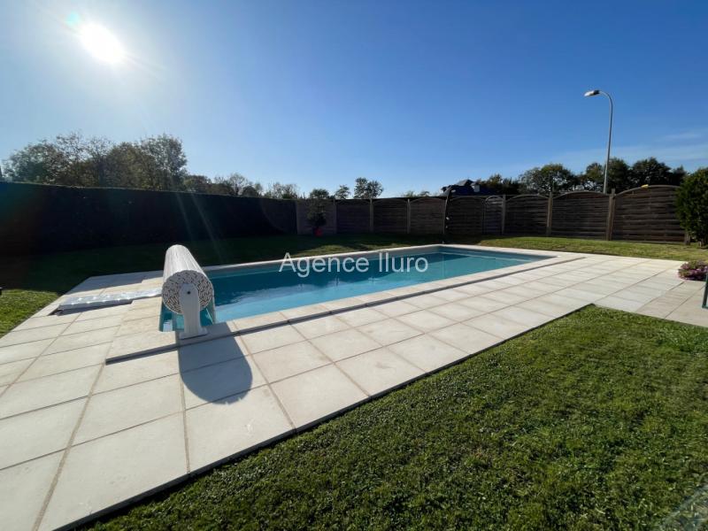
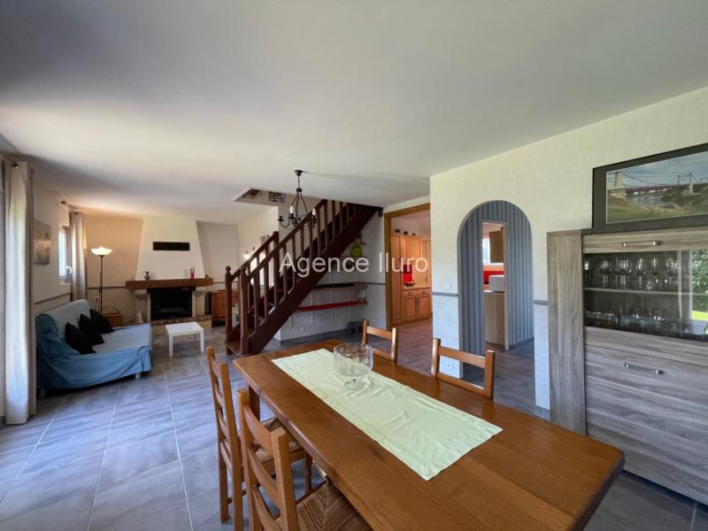
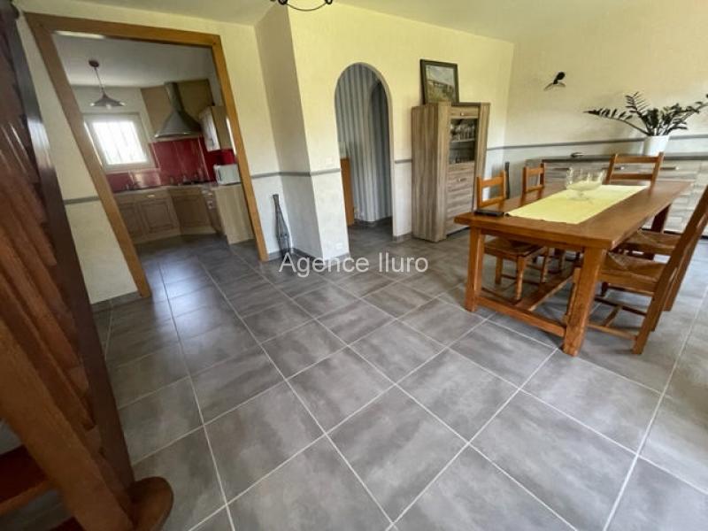
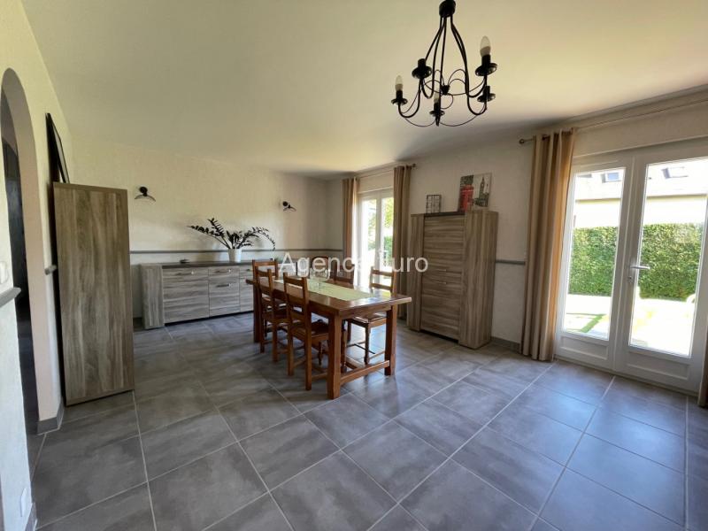
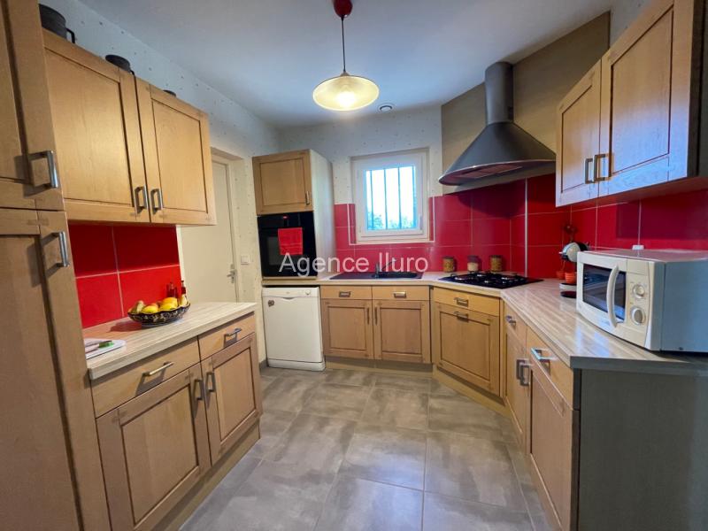
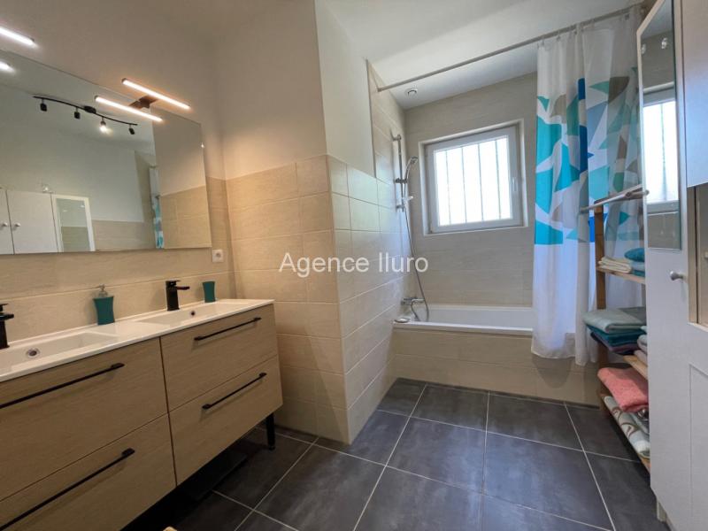
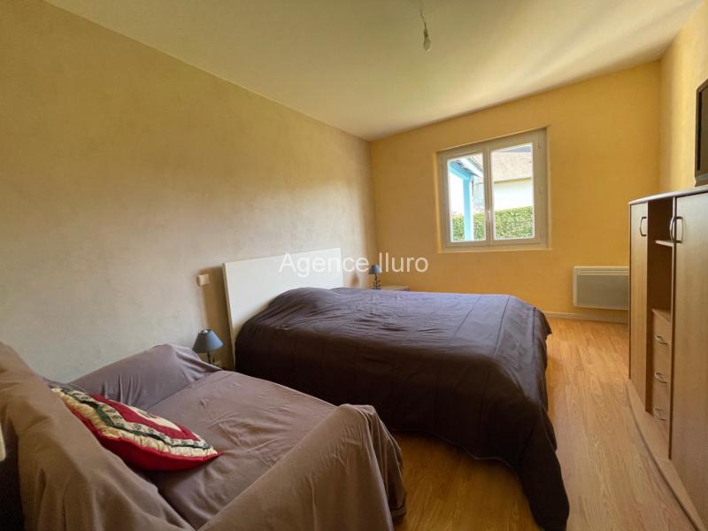
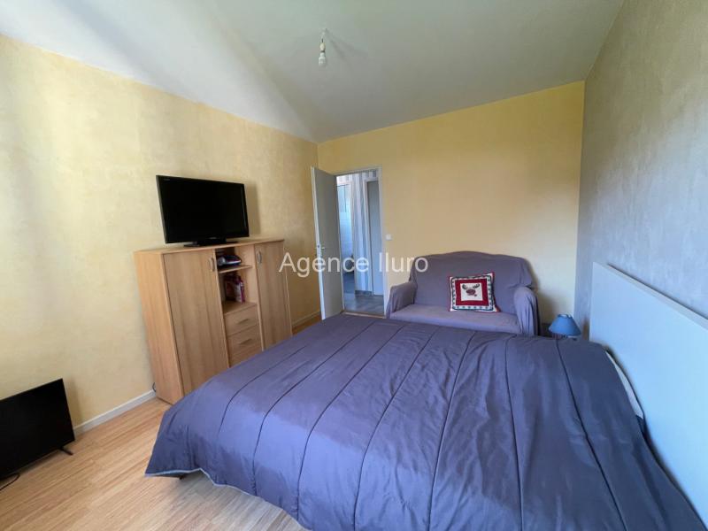
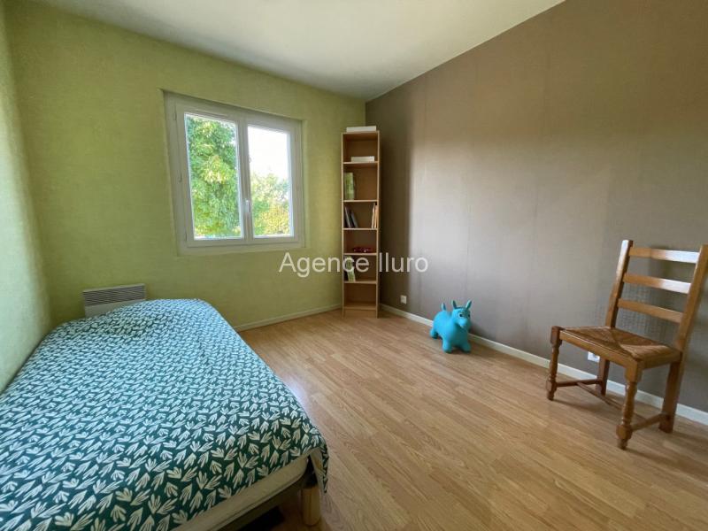
House - Proximite oloron-sainte-marie - Ref.:205078
Price agency fees INCLUDED : 277.000 €
Price agency fees EXCLUDED : 264.000 €
Agency fees of 4.92% , all tax included, to be paid by the buyer
Ref.:205078
- 6 Rooms
- 4 Bedrooms
- 1 Bathroom
- 1 Office
- Usable area: 125 sqm;
- Living space: 36 sqm;
- Land: 1140 sqm;
- Property tax: 665 €
Detailed information
Energy performance diagnosis
Creation date of energy report
Primary energy consumption:
 290 kWhEP/m²/an
290 kWhEP/m²/an
Greenhouse gas emission:
 9 KgeqCO2/m²/an
9 KgeqCO2/m²/an
:
Consommation énergétique (en énergie primaire): 290 KWHep/m²an
Emission de gaz à effet de serre: 9 Kgco2/m²an
Montant bas supposé et théorique des dépenses énergétiques: 2044 €
Date de réalisation DPE (jj/mm/aaaa)
Montant haut supposé et théorique des dépenses énergétiques: 2766 €
Contact
Our Favourites
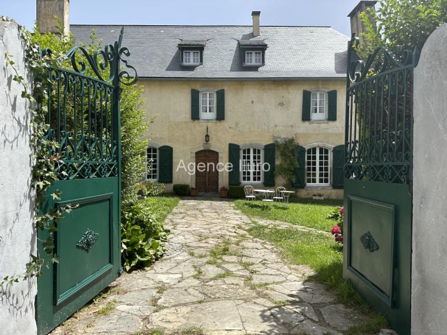
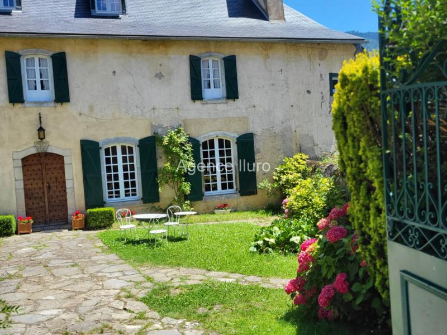
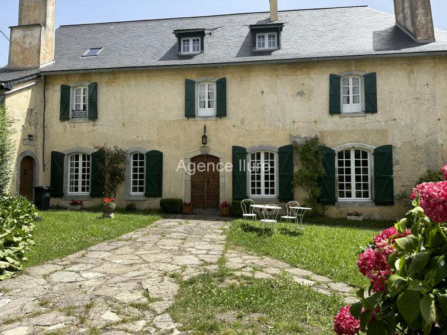
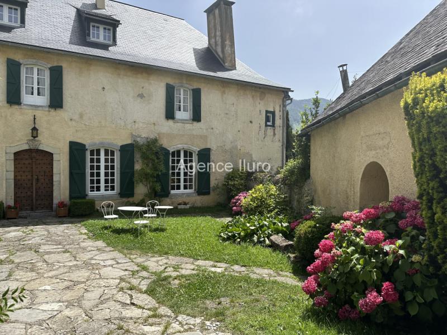
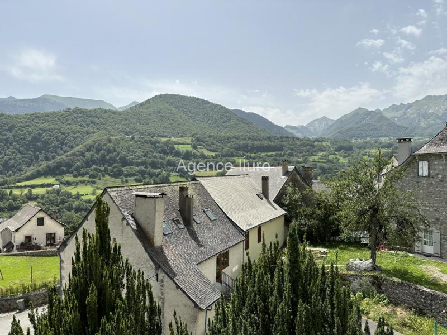
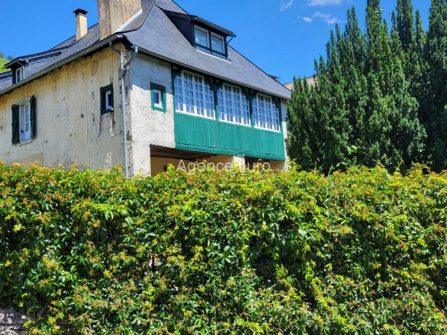
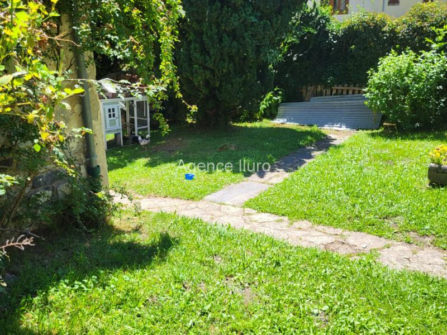
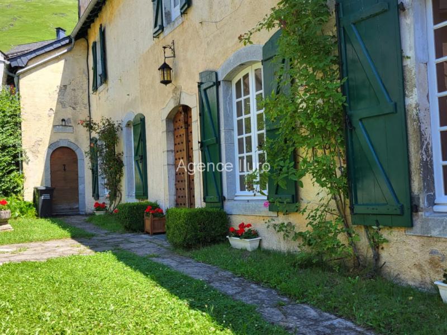
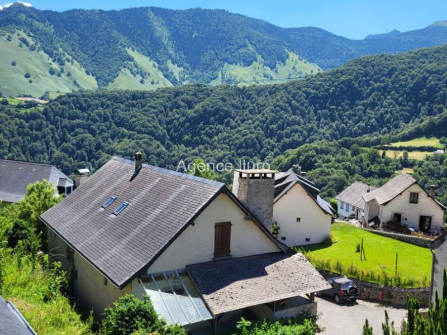
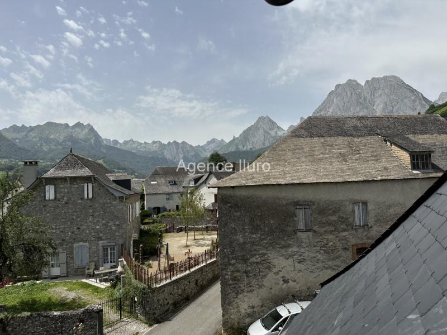
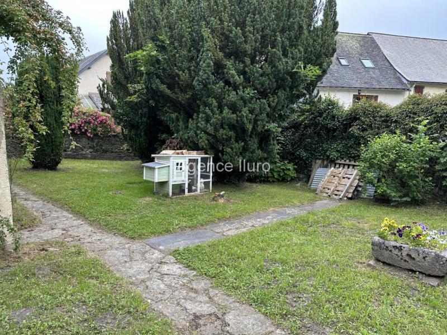
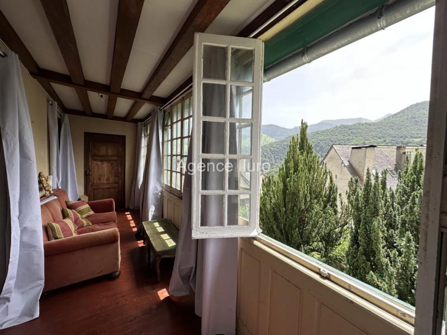
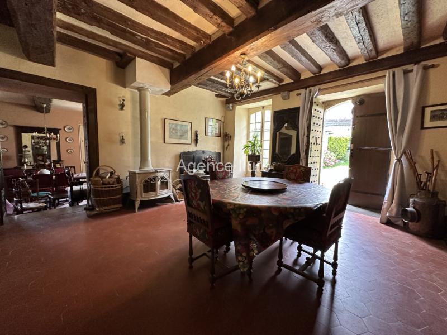
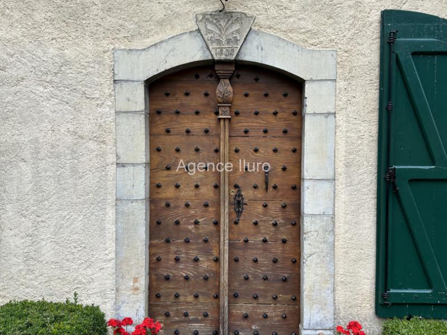
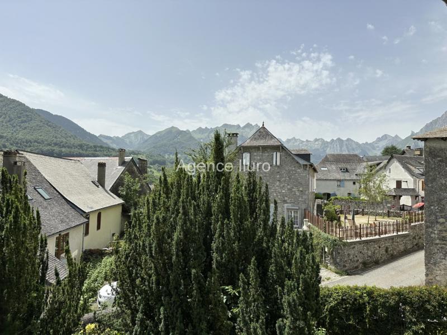
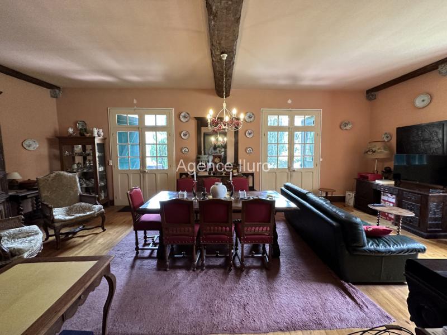
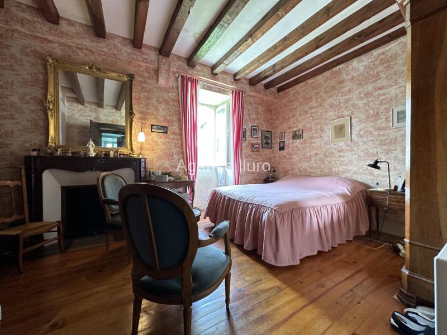
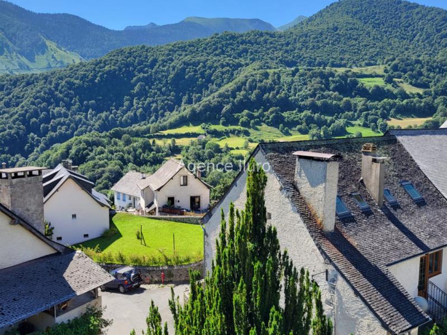
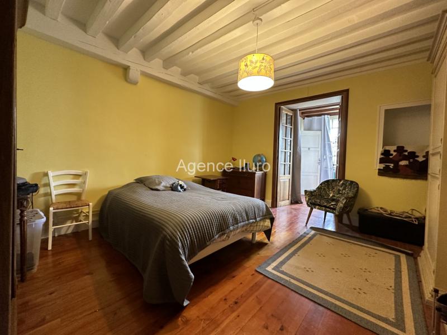
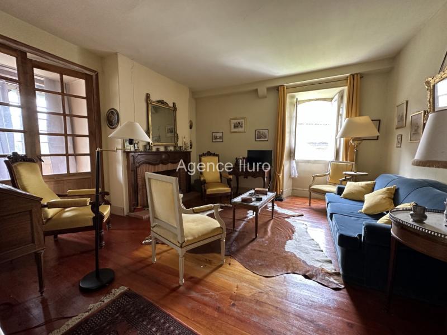
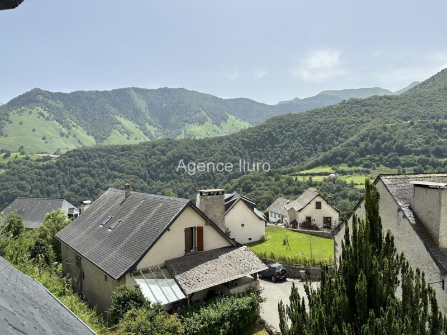
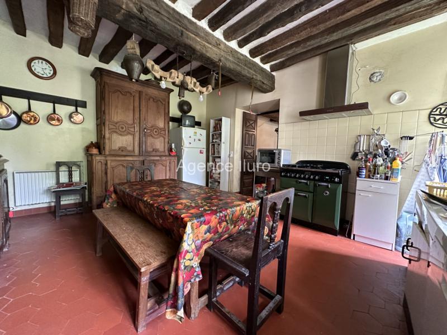
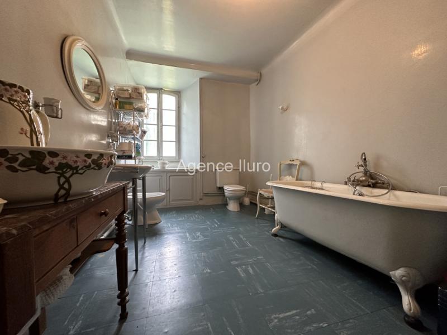
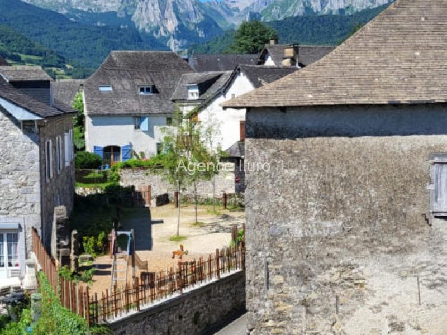
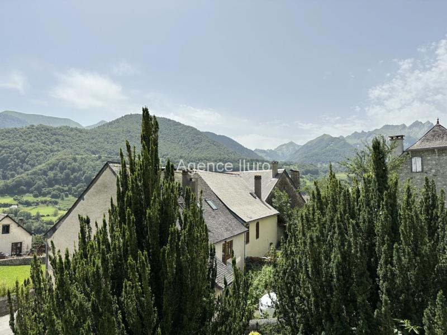
House - Vallee d'aspe - Ref.:205054
Price agency fees INCLUDED : 735.000 €
Price agency fees EXCLUDED : 700.000 €
Agency fees of 5.00% , all tax included, to be paid by the buyer
Ref.:205054
- 7 Rooms
- 5 Bedrooms
- 1 Bathroom
- 1 Shower room
- Usable area: 275 sqm;
- Living space: 38 sqm;
- Land: 640 sqm;
- Property tax: 800 €
Detailed information
Energy performance diagnosis
Creation date of energy report
Primary energy consumption:
 495 kWhEP/m²/an
495 kWhEP/m²/an
Greenhouse gas emission:
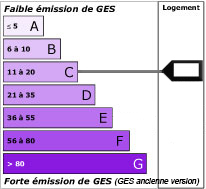 16 KgeqCO2/m²/an
16 KgeqCO2/m²/an
Logement à consommation énergétique excessive
------:
Consommation énergétique (en énergie primaire): 495 KWHep/m²an
Emission de gaz à effet de serre: 16 Kgco2/m²an
Montant haut supposé et théorique des dépenses énergétiques: 7918 €
Montant bas supposé et théorique des dépenses énergétiques: 5852 €
Date de réalisation DPE (jj/mm/aaaa)





