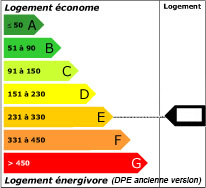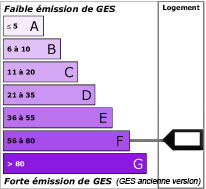Prix honoraires inclus : 301.600 €
Prix honoraires exclus : 290.000 €
Honoraires de 4.00% TTC à la charge de l’acquéreur
Réf.:204561
ENSEMBLE IMMOBILIER DE CARACTERE COMPRENANT :
- EN REZ DE CHAUSSEE : UNE SURFACE DE 250M² D'ATELIER, PIECES ANNEXES, DEUX LOCAUX COMMERCIAUX, UNE COUR INTERIEURE, UN APPARTEMENT 2 PIECES,
AU 1ER ETAGE : 2 APPARTEMENTS A RENOVER AVEC GRANDE TERRASSE,
AU 2EME ETAGE : UN APPARTEMENT 5 PIECES AUX BEAUX VOLUMES + COMBLES,
LA PARCELLE DE PLUS DE 1000M² VOUS OFFRE DE NOMBREUSES POSSIBILITES DE STATIONNEMENT
CE BIEN RARE PRESENTE DE TRES NOMBREUSES POSSIBILITES D'AMENAGEMENT!
Les informations sur les risques auxquels ce bien est exposé sont disponibles sur le site Géorisques: www.georisques.gouv.fr













Agence ILURO CARNOT 2
12, Avenue Sadi Carnot
64400 OLORON-SAINTE-MARIE
Tél: 05.59.39.03.78
Négociateur : Nadege ORRAX
|
Données principales: Secteur: Oloron Centre Ville Pièce(s): 20 Chambre(s): 7 Salle(s) de bains: Salles d'eau: 4 |
||||
|
Surfaces: Surface habitable: 420 m² Surface séjour: 35 m² Terrain: 1000 m² |
||||
|
Données financières: Taxes foncières: 3709 Euros |
||||
Informations complémentaires
|
||||
|
Diagnostic de Performance énergétique:
|
12, Avenue Sadi Carnot - OLORON-SAINTE-MARIE

